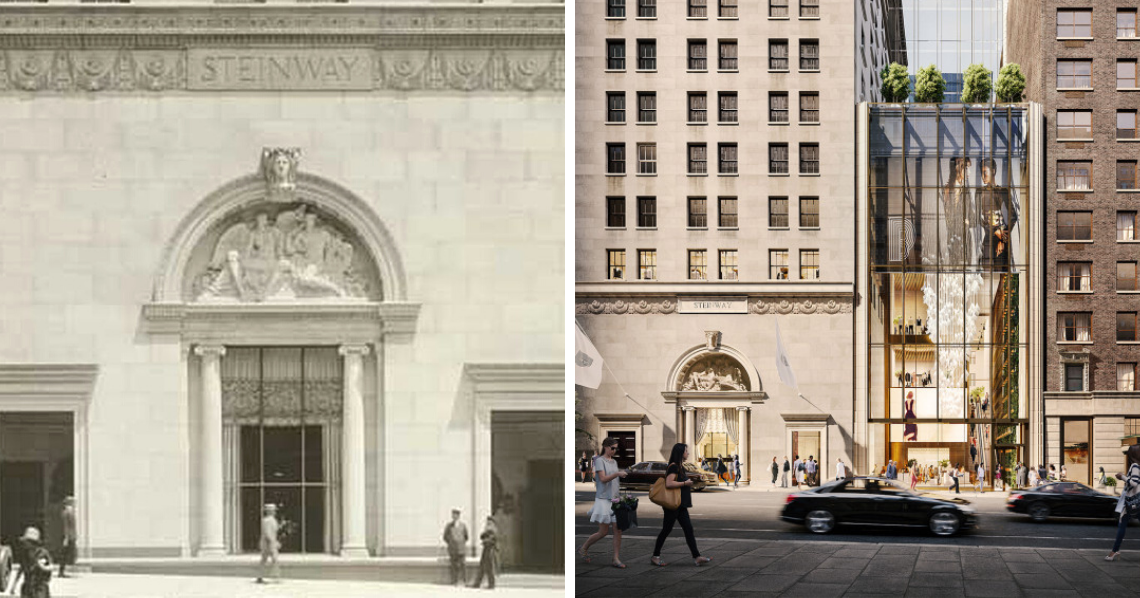
The lobbies of New York’s most exciting new buildings and their wall cladding are dressed in Indiana Limestone, the same stone used to build New York in its Golden Age.
Whether walking by one of these iconic buildings, or entering into one of their grand lobbies, you feel transported in time, yet still rooted in the exciting energy of present-day New York.
That’s in large part thanks to the use of prestigious Indiana Limestone, which helped build New York landmarks such as the Empire State Building, Metropolitan Museum of Art, and Grand Central Station. It’s a stone that has stood the test of time, like the iconic buildings that are shorthand for New York’s Golden Age of architecture.
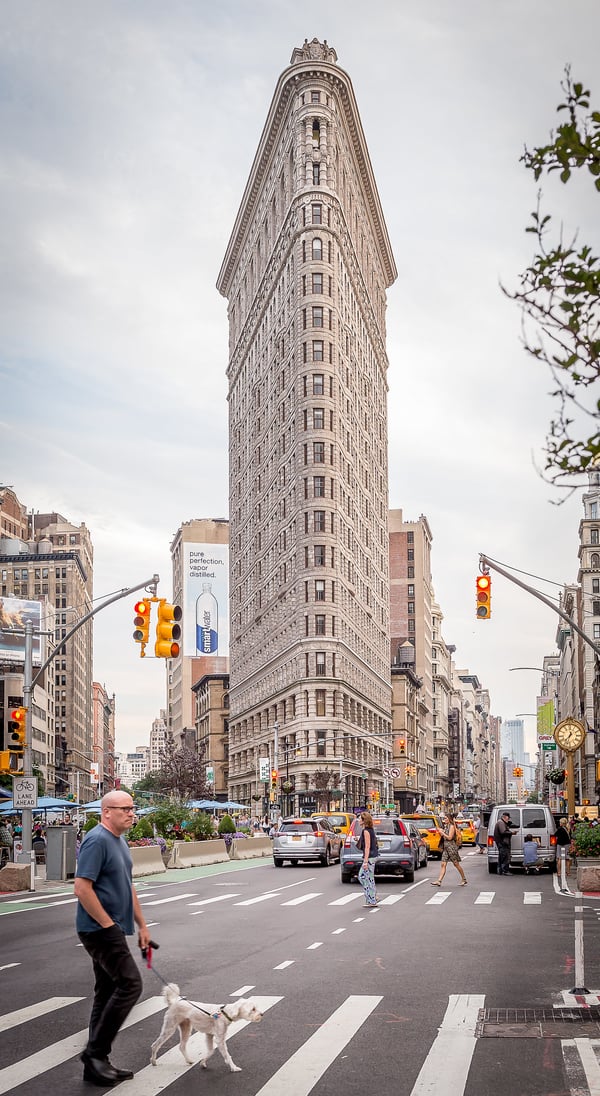 Iconic architecture on the streets of New York, like the Flatiron Building, are constructed with Indiana Limestone
Iconic architecture on the streets of New York, like the Flatiron Building, are constructed with Indiana Limestone
And today, New York’s most prestigious architecture firms are again using the renowned limestone in vertical applications, exterior wall cladding and lobbies, to help tell the next chapter of its great architectural story. They aren’t restrained by the past, however, they are using Indiana Limestone on new builds in a fascinating, dynamic conversation between time-honored design and cutting edge techniques. Polycor’s stone processing technologies and innovations in stone wall cladding are also attracting many innovators in building design. Indeed, Indiana limestone’s appeal lies in its elegance, timelessness and energy efficiency (compared to glass, concrete or steel).
READ MORE ABOUT POLYCOR STONE FACADE SYSTEMS HERE
Polycor natural stones are compatible with a variety of facade anchoring and support systems. Originating at the Polycor quarries and all through production, the stones are manufactured to each of the system manufacturer's specifications from ultra-thin profiles up to full bed thickness, dimensional elements that compliment a wide range of facade structures and configurations.
The Steinway Building
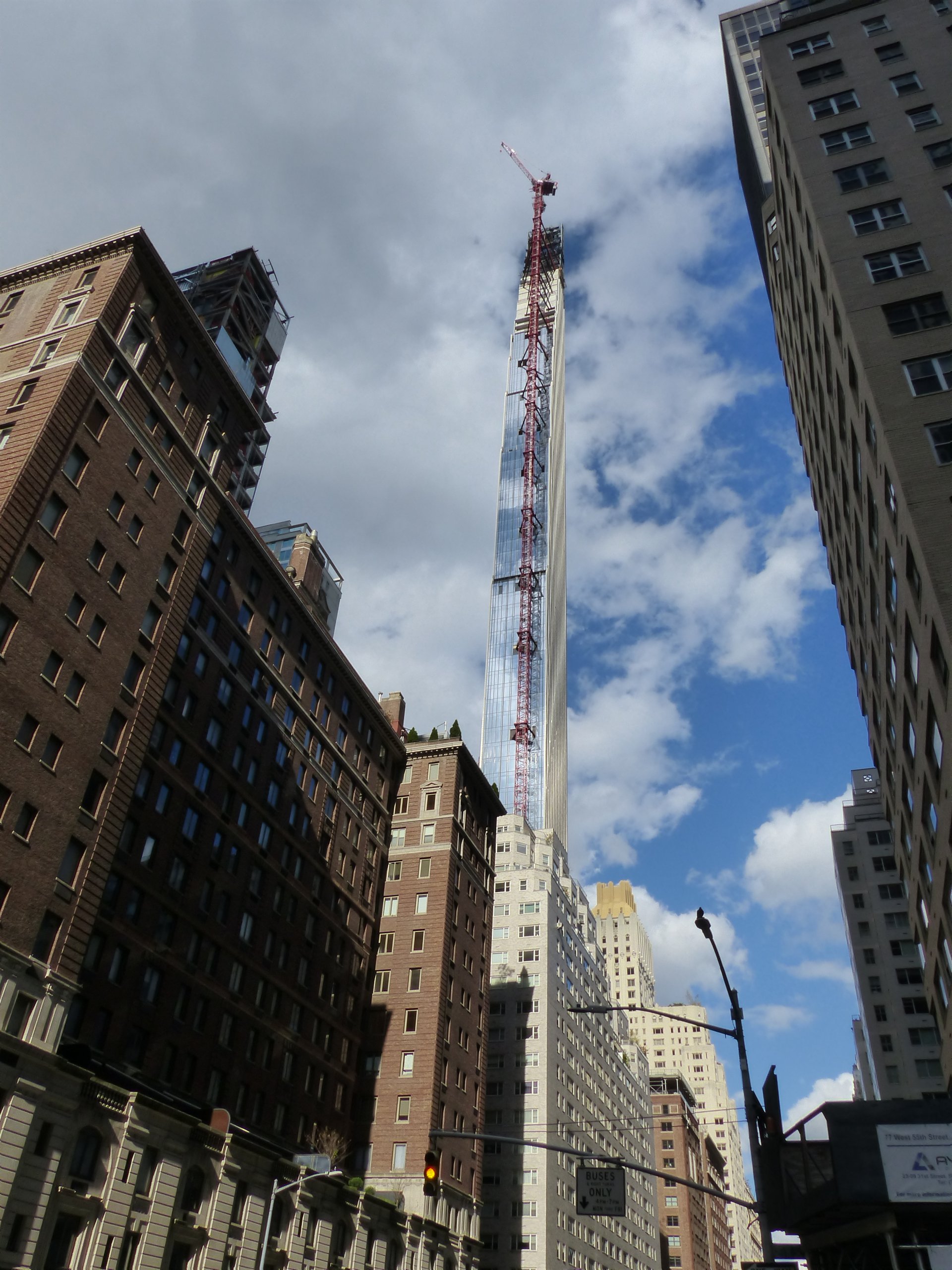
The Steinway Building on W 57th street, or Billionaire’s Row as it is also known, is a soaring slice of a building that has been one of the most remarkable architecture projects in the city in recent years. It is a unique construction that is receiving accolades and is sure to leave its mark on the city’s skyline for decades to come. The firm of ShoP Architects and JDS Development Group were behind the project. ShoP are known for their convention-defying works, including unique construction of acrobatic skyscrapers. This is no exception: the Steinway Building is the world’s skinniest skyscraper at 1,420 feet high (82 stories) and a mere 100 feet wide, with a 1:23 ratio at the tallest point.
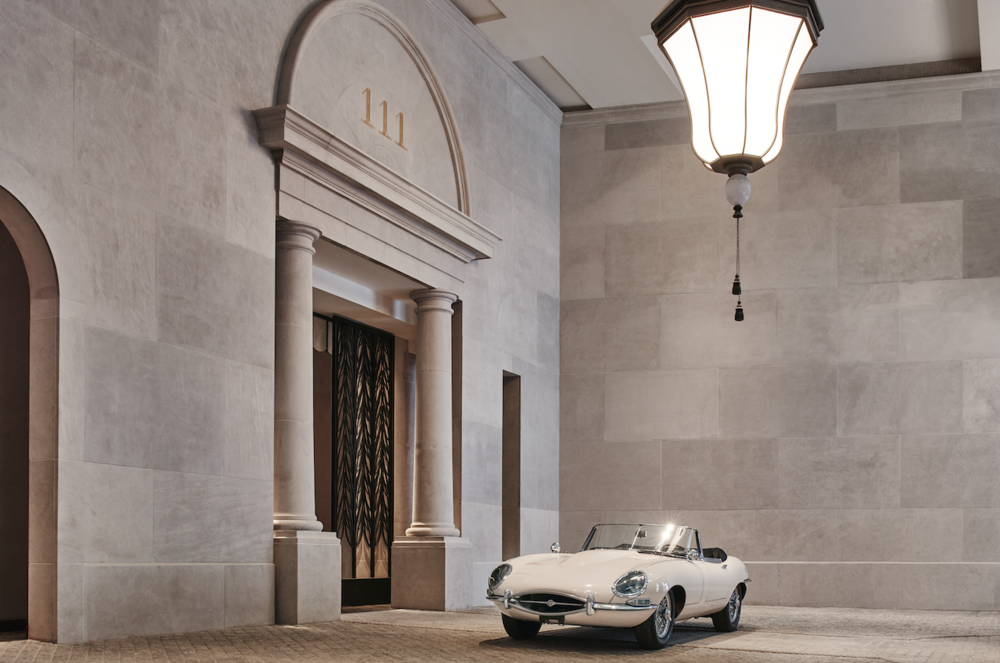
Indiana limestone adorns the base of the Steinway
The super tall tower integrates the neighboring, original historic Steinway Hall whose exterior stone wall cladding was designed by architects Warren & Wetmore and constructed with Indiana limestone, relieved by arches and pillared center windows. Steinway & Sons piano makers called it their home since 1925 where the showroom of grand pianos was a meeting hub for musicians and has since become the entryway to the tower. The impressive rotunda and reception room were landmarked in September 2013, making it the city's 116th interior landmark, keeping the neo-Renaissance spaces safe from the onslaught of new construction.

Indiana Limestone - Standard Silver™ greets visitors in the lobby
Apartments in the new buildings are at the top end of the market in New York and ShoP felt strongly that people spending these amounts for their home want to feel a sense of permanence, a link to New York’s historical past and significance. As much as the supertower wows by its height and slenderness the architects were mindful of how rich the street-level design has become once again, as it was back in the day.
The firm referenced the craftsmanship of the Beaux-Arts original Steinway elements such as a bronze framed, glass curtain wall along the facades, while also incorporating its cutting edge design. For the building base and the interior lobby, they turned to a time-honored material. Walls are INDIANA LIMESTONE-STANDARD SILVER BUFF™ from Polycor’s quarries, giving a sense of the history of the Steinway building while delivering an awe-inspiring effect upon entering the building.
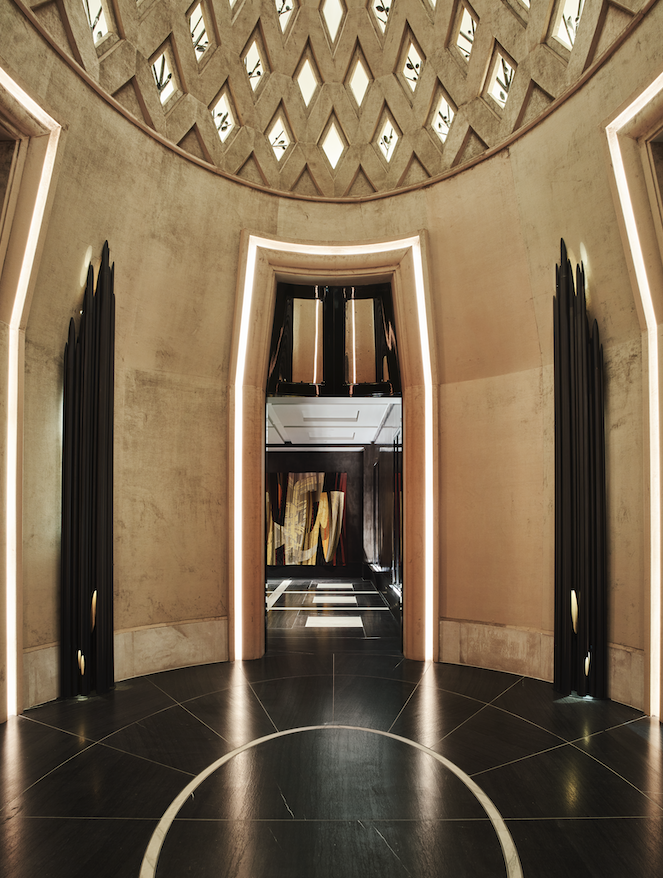 Polycor's Wallace Creek™ limestone cut in a radial pattern in the lobby butts up to Indiana Limestone base material
Polycor's Wallace Creek™ limestone cut in a radial pattern in the lobby butts up to Indiana Limestone base material
Another of Polycor's North American quarried stones factors into the lobby design with WALLACE CREEK™ limestone tile flooring in an antiqued finish adding a tailored contrast to the warm-toned Indiana Limestone walls.
Beckford Tower & Beckford House
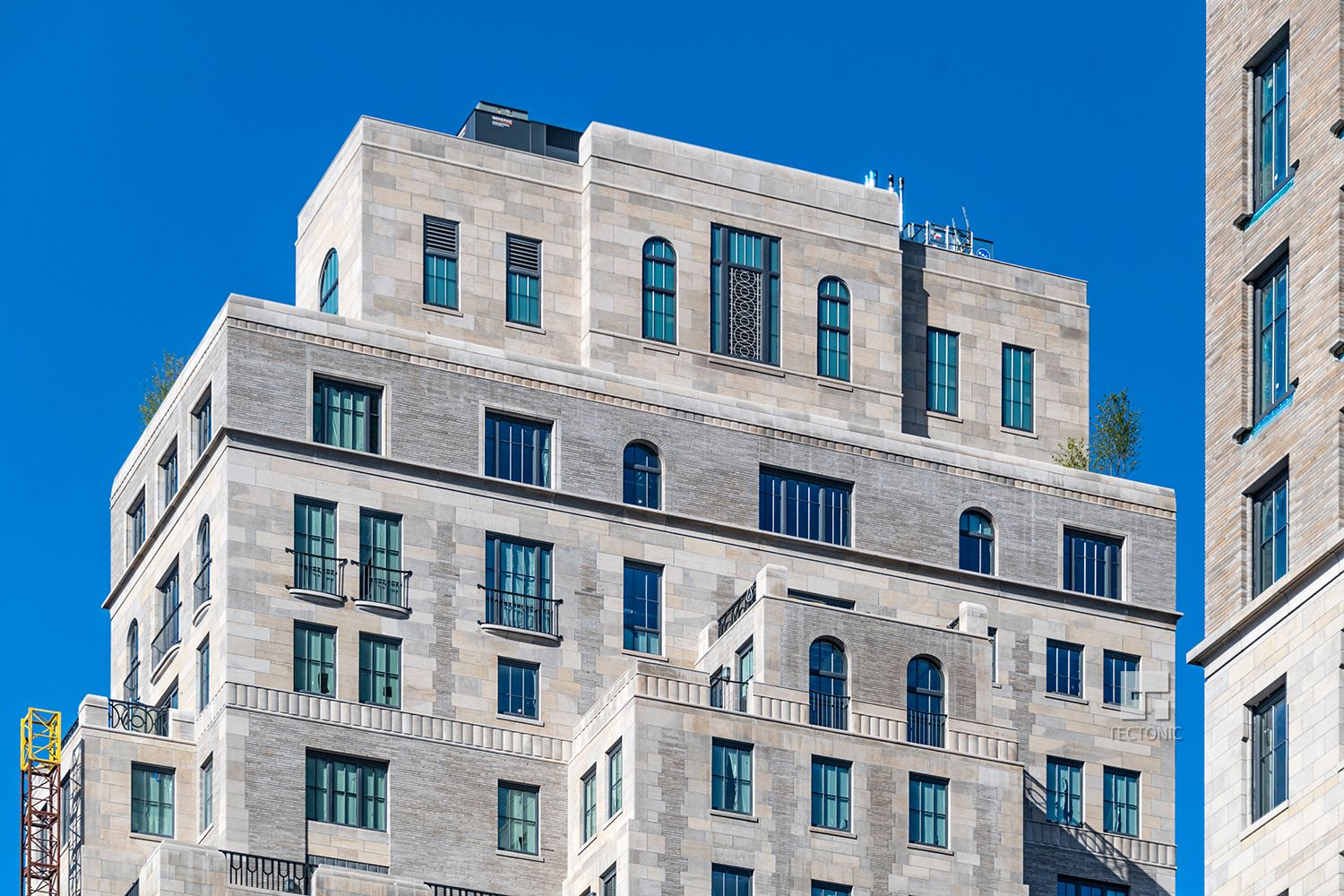
A little further uptown in the East Side neighborhood of Yorkville you’ll discover The Beckford House and Beckford Tower, the crème de la crème of new Upper East Side apartments. They’re the work of Studio Sofield who are very much wedded to the ideals of the turn of the century. Steering away from designs that stand out and call attention to themselves, the kind of "starchitecture" as some modern design has been called, Studio Sofield's buildings are part of the story on the street, reinterpreting the classical stone detailing of days gone by.
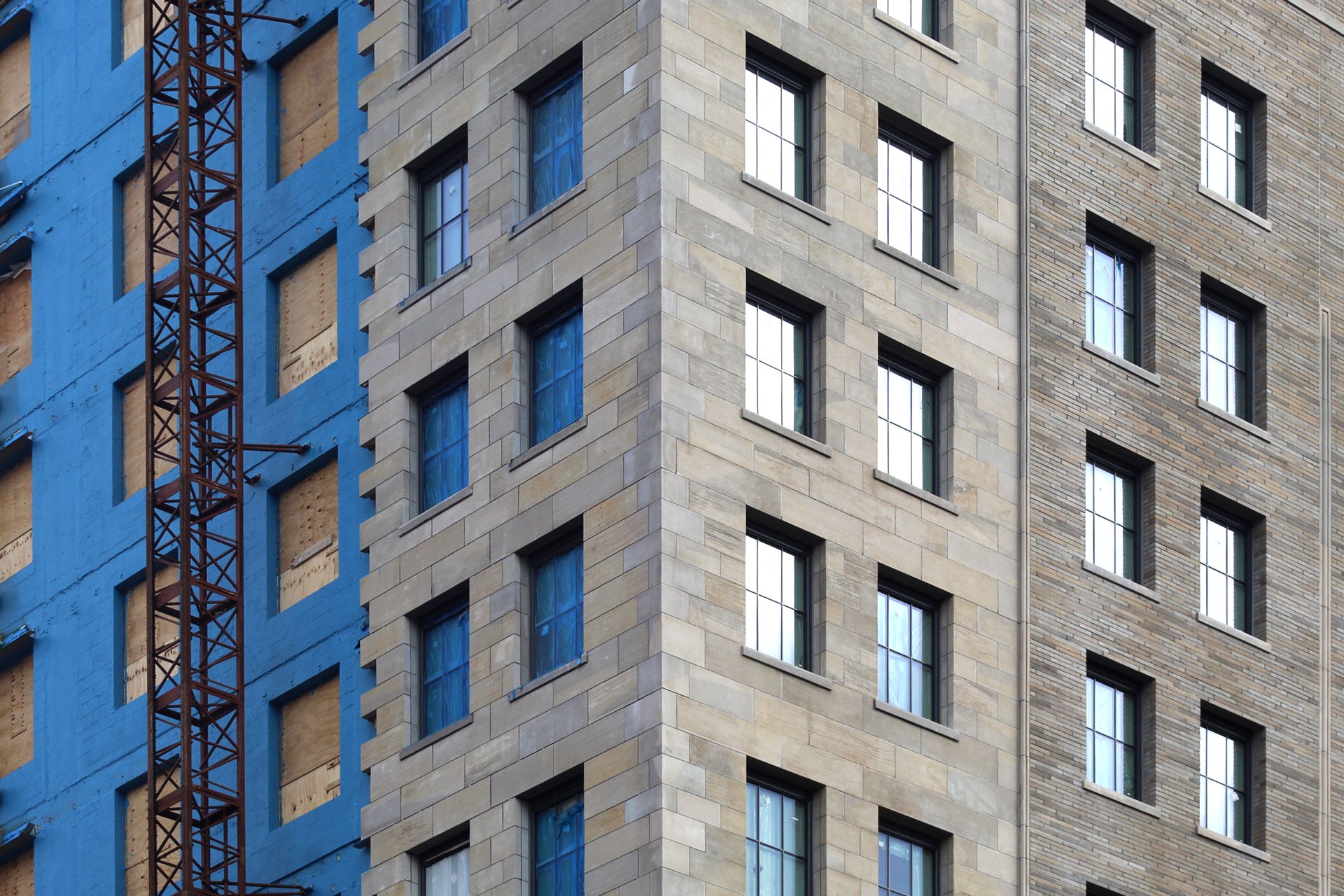
Courtesy Yimby
At first glance, you could be forgiven for thinking the two Beckford buildings are part of New York’s golden age of classical architecture when Beaux-Arts beauties began populating the skyline. When looking for a material for the building’s facade, the decision was made to specify INDIANA LIMESTONE - FULL COLOR BLEND™. It’s a stone that is almost shorthand for New York architectural elegance.
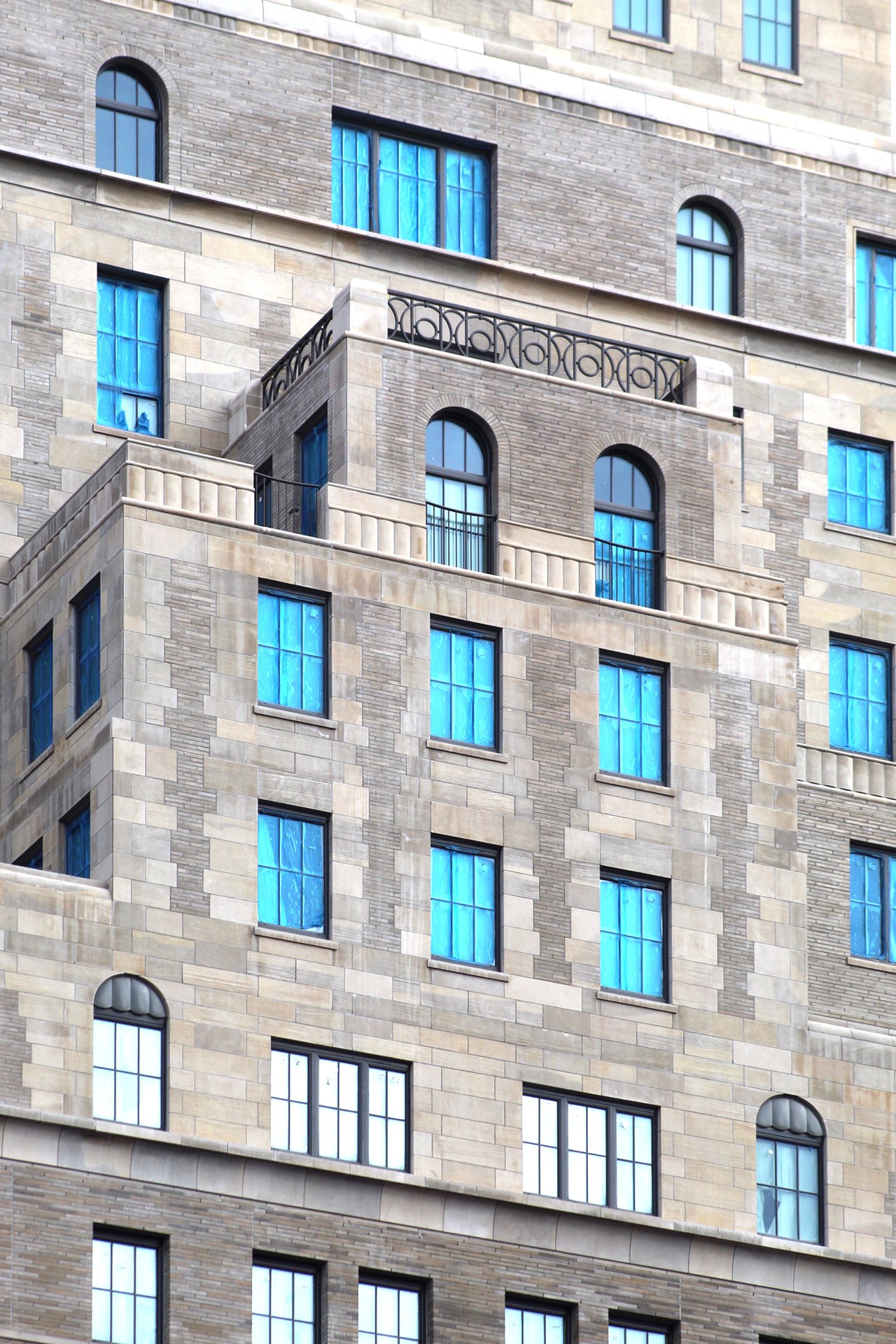 Courtesy Yimby
Courtesy Yimby
Banding, cornice and columns running around the Beckford window surrounds are Indiana Limestone. The base of the buildings are also Indiana Limestone, while the field panels of the building feature a stylish mixture of Indiana limestone and brick, knitted up the elevation in repeating patterns of the same size.
 Courtesy Noe & Associates / The Boundary
Courtesy Noe & Associates / The Boundary
But these latest buildings are very forward-looking and stand as a dialogue with the past, never a pastiche. The Beckford twin towers used 4 inch thick full bed veneer. Although thicker than the veneers typically used in many modern buildings, it is quite in line with the luxury that tenants would expect in the building.
READ MORE ABOUT UHPC CLADDING TECHNOLOGIES
1 Wall Street
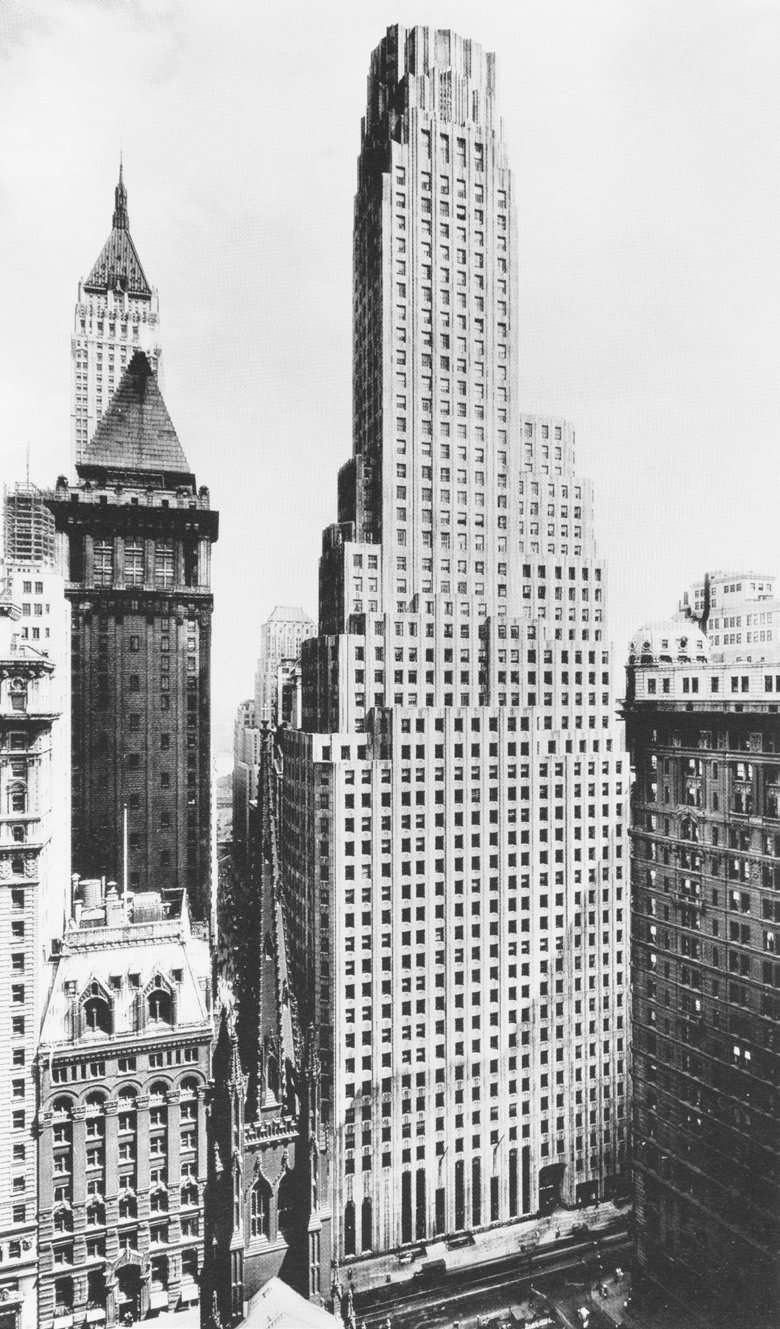
Downtown on Wall Street and Broadway, the storied corner where New York City has its roots, there is a little known fact that has a starring role in US history. (George Washington gave one of his inaugural speeches here). Here stands 1 Wall Street. As some may know, this is not a new construction. 1 Wall Street was an Art Deco marvel when it came up between 1929 and 1931. The North Tower, the original 50 story tower, was designed by Ralph Thomas Walker, for Irving Trust, one of the largest banks in the country.
The building has held its spell over the Financial District with its ornate entrances, mullions and curved bays with fluting designed to look like stone curtains. It’s an absolute landmark of an Art Deco building with an exterior stone facade entirely constructed of Indiana limestone that features show-stopping artistry and masonry craftsmanship. Indeed, the Irving Trust spared no expense on the building, as was the trend with bank buildings at the time. The crown of the building with its undulating chevron surfaces looks like a flowering ornament.
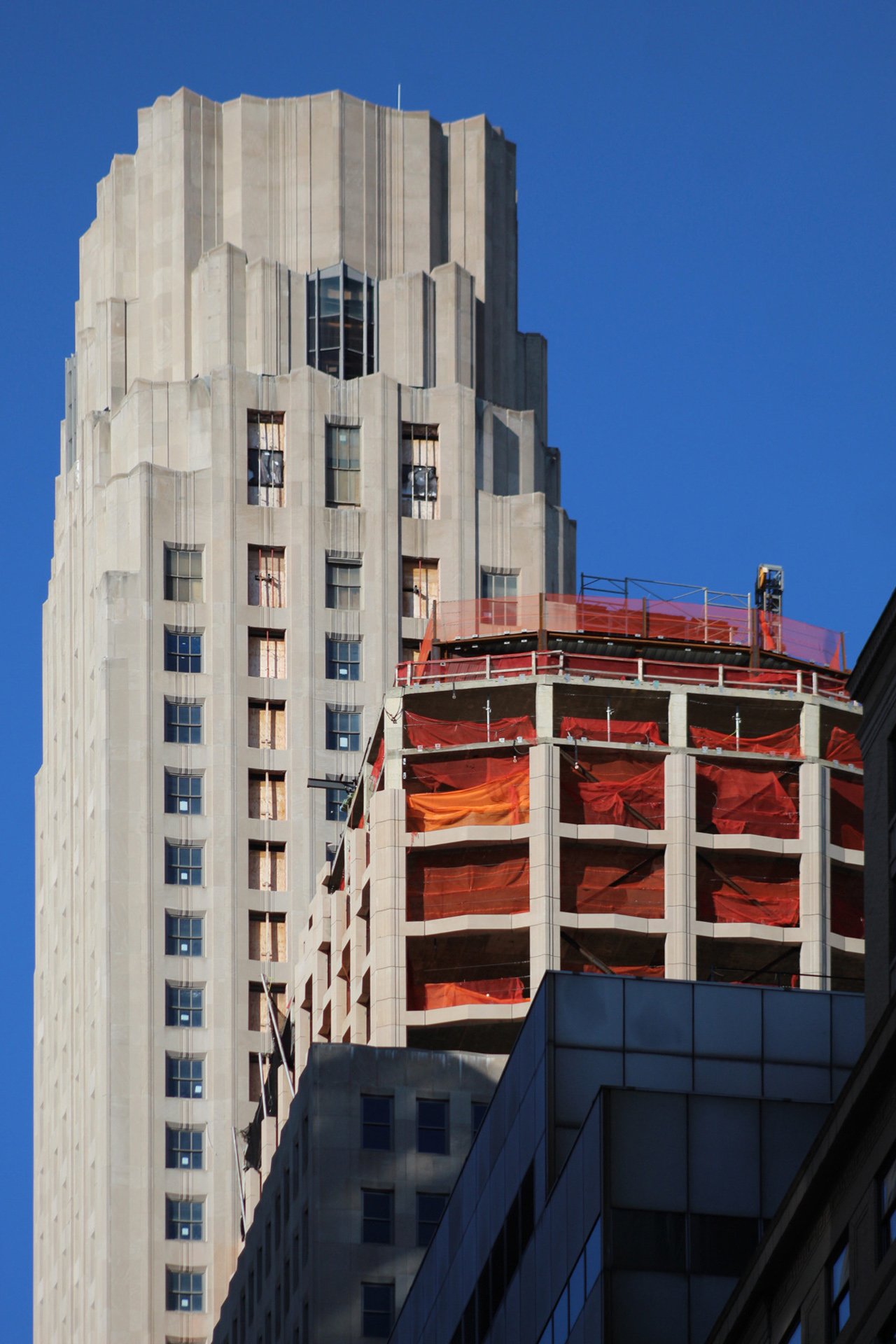 Courtesy Yimby
Courtesy Yimby
A 36-story annex came up between 1963 and 1965, doubling the area of the lower 28 stories. That building went against the grain of the mid-century aesthetic of the time by referencing the decorative elements that Walker had used, such as a rippling curtain wall effect.
Macklowe Properties purchased the illustrious property in 2014 and hired cutting-edge New York architecture firm SLCE to convert it into residential apartments comprising 566 high-end luxury condominiums. Its lucky residents will enjoy amenities such as a golf simulator, indoor and outdoor lounge, and a large swimming pool. The building’s lower floors are being converted into a dazzling shopping arcade.
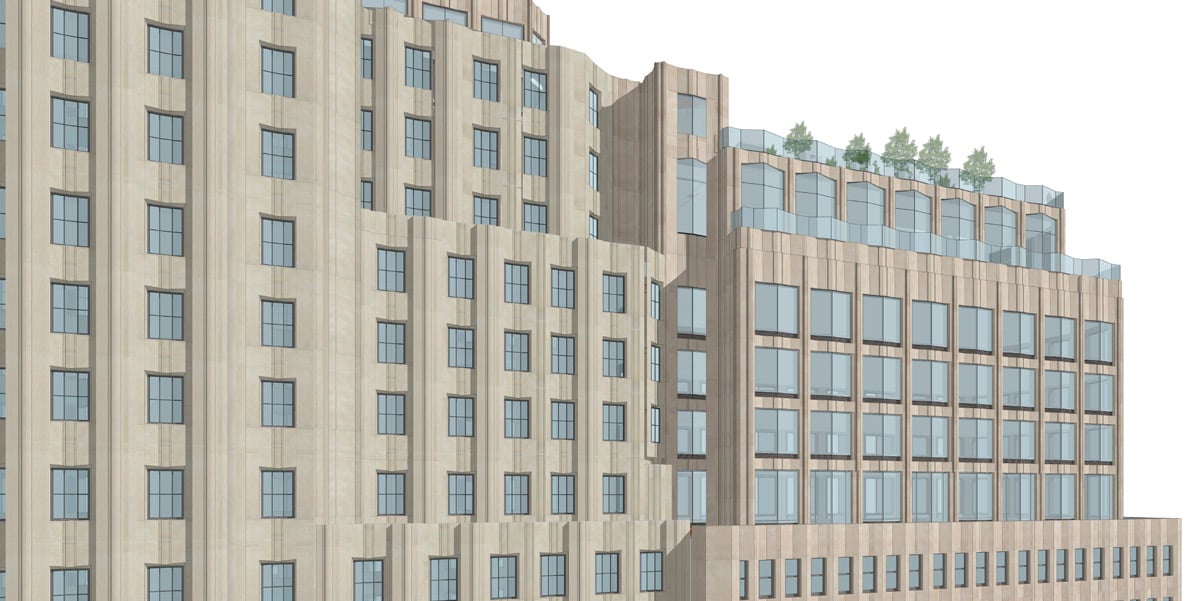 Proposal showing the connector and addition above the annex.
Proposal showing the connector and addition above the annex.
While not a new construction, it's a major conversion nonetheless. The 50-story, 1.1 million-square-foot project is the largest office-to-condo conversion in the city’s history, and the first time that a pre-war building has been so extensively renovated. The elevation is being redone with intricate detailing that recalls the original but executed with modern technology and spirit. This starts with Polycor's Indiana limestone, coming from the same quarry that supplied the 1931 structure, on the base of the exterior and in the grand entrance. The original building, the annex, and the new addition all come together to continue the story of timeless New York architectural vernacular. You can read more about city landmarks undergoing residential renovations in Design Boom's article that features the projects shown here that are all defined by iconic Indiana limestone facades.
Want to learn more about Indiana limestone from Polycor's quarries, or exterior stone wall cladding and facade systems? Schedule a virtual CEU with a Polycor stone expert.
