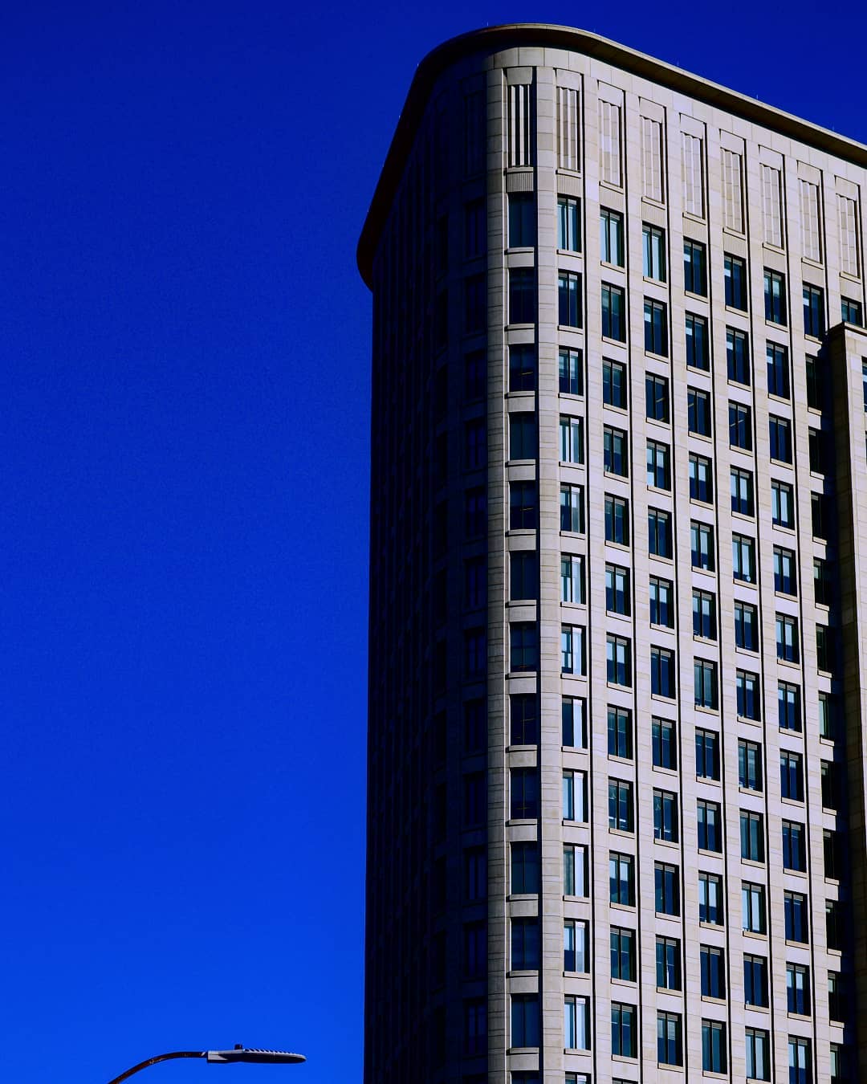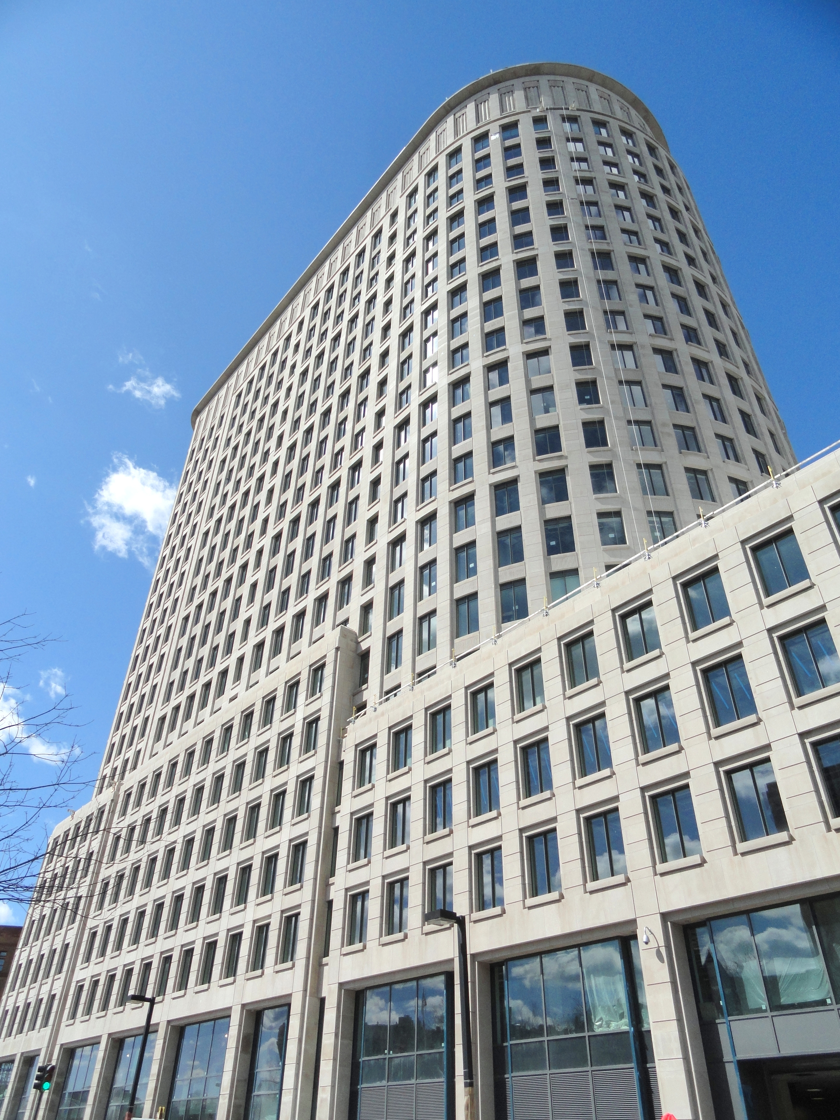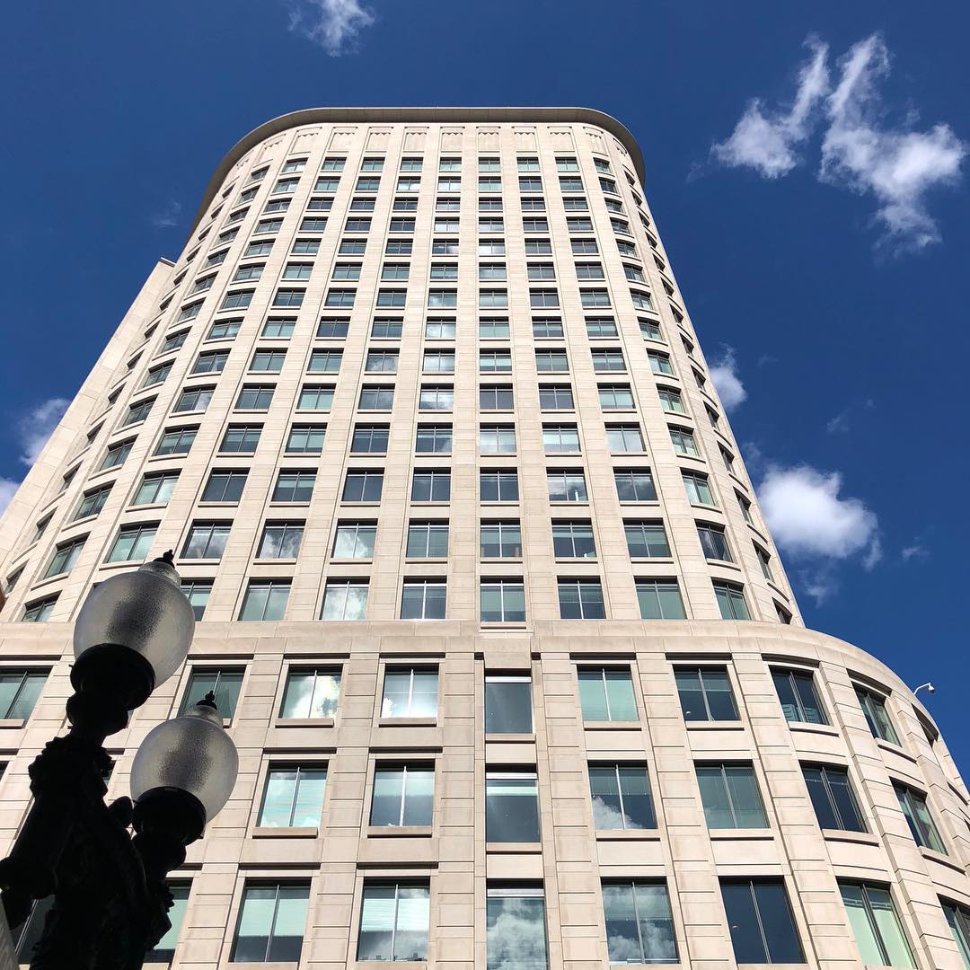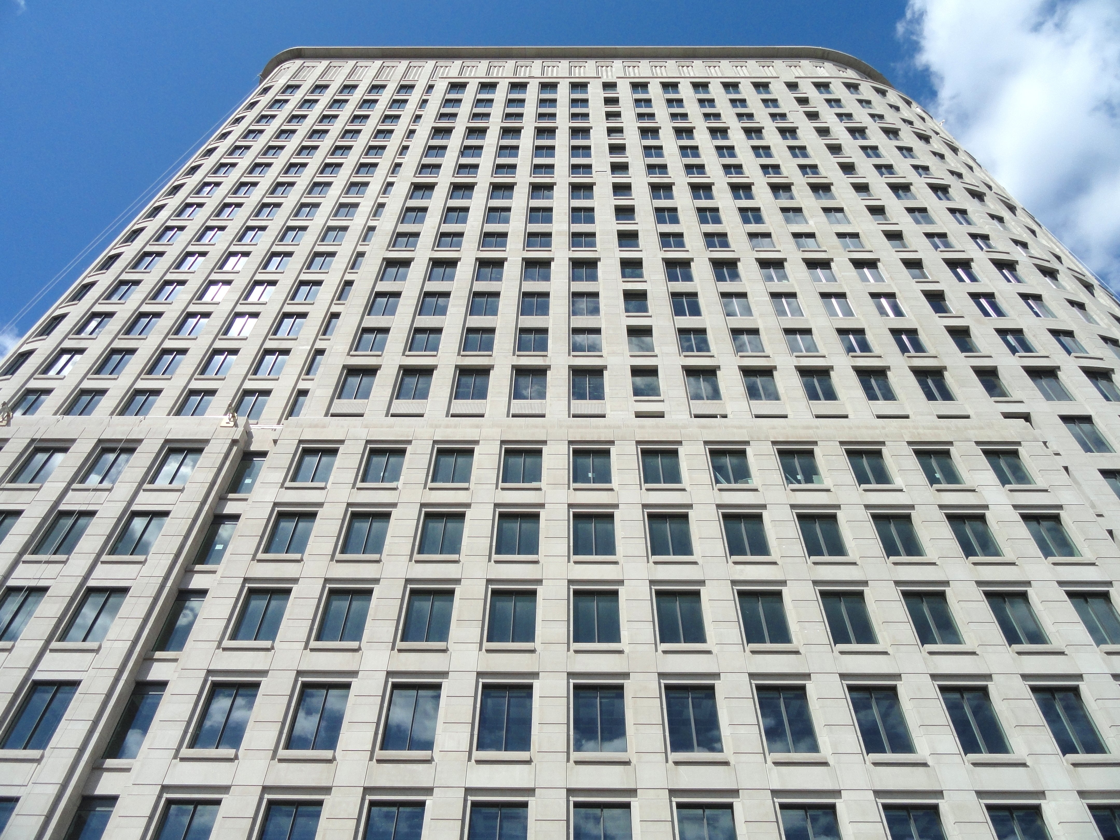
Boston and heritage go together. Massachusetts’ great city has so much history. But it’s also a university town, home to some of the world’s great centers of learning. So Boston is also synonymous with innovation. That’s reflected in its architecture, an array of both historic and modern buildings. Ideally, buildings old and new should complement each other, boldly but seamlessly weaving into the fabric of the city. Yet, often modern buildings come up (and not just in Boston) which appear oblivious to their surroundings.
The new Liberty Mutual Tower, situated at the corner of Berkeley Street and Columbus Avenue, in the Back Bay neighborhood, strikes the right note when it comes to marrying modernity, heritage and sensitivity to surroundings. It is at once clean and neat with Neoclassical elements that make it an alluring addition to the city’s skyline.
Construction of the 22-story limestone clad headquarters of the Liberty Mutual Insurance group began in 2010 and the fully finished project opened in 2013. The tower was designed by CBT Architects of Boston.

The tower’s triangular shape has garnered comparisons with New York’s famed Flatiron building.
The building’s triangular shape has drawn comparisons to the famous 1902 Flatiron building in New York City. (But it’s definitely a Boston building. The views from atop the tower cut in every direction and offer views with a sure sense of place. You can look down on the Charles River and Boston Harbor. From atop you can see Columbus Avenue as it slices through the South End.)
The tower’s aesthetic message is not one of gilt and glitzy opulence but one of understated grandeur and permanence. The interiors’ spare and modern look is achieved through the use of travertine and cherry paneling. Indeed the selection of materials for the building underlies the whole concept of classy consistency and durability.

The Liberty Mutual Tower is a modern new building with neoclassical elements that blends seamlessly into the fabric of the neighborhood. A glass footbridge links the new tower with a neighboring conference center and meeting space.
The public is invited to share in the beauty of the new building which has also promised to invigorate the neighborhood. A new park on St. James Avenue with a granite waterfall and a series of 16-foot landscaped walls is part of the project.
The architects’ clad the facade of the tower in INDIANA LIMESTONE – STANDARD BUFF™ from Polycor. It’s this famous stone, with its strength, beauty and history, that helps achieve the building’s marriage of legacy and modernity. Seeing it soar above the street will move you to say the building is a true homage to the noblesse of natural stone.

The entire building is made from Indiana Limestone - Standard Buff™ cladding on precast. Kenneth Castellucci and Associates Inc. supplied the limestone.
“The intent of the building was to make it feel like it’s something that’s always been here,” said Sean Murphy, director of real estate for Liberty Mutual. “We wanted it to feel like it was part of the neighborhood.” Indiana Limestone was also used on the existing Liberty Building, built circa 1900.
LEARN MORE ABOUT STONE FACADE SYSTEMS
The Tower’s wider two story podium is made of Indiana Limestone and granite cladding. From the 3rd floor up, the entire building is made from Indiana Limestone cladding on precast, 112,420 square feet of limestone. 1,300 rough blocks from the quarry were transformed into 6,400 slabs which were then cut into 32,000 dimensional pieces to fit the unique contours of the building including its softly rounded corner. The limestone was adhered to precast panels by Artex Precast Factory in Toronto, Canada. There are two types of panels: infill panels applied vertically between the windows and spandrel panels installed horizontally below and above windows.

The building has larger dimensions from the 1st to the 8th floor – creating a pedestal for the tower with its rounded shape emerging from the 8th floor.
The building was designed to achieve LEED Silver certification and to be 20 percent more energy efficient than any other typical large modern office space, features energy efficient fixtures, groundwater recharge tanks and a green roof that maintains the indoor temperature through improved insulation. Natural stone, and Indiana Limestone in particular, is a naturally sustainable material which helped in achieving the LEED designation.
The iconic American limestone has been long favored by architects throughout North America both for its appearance and durability. It's consistent grain and color, and subtle variegation, offer architects and stone professionals a proven and predictable material for large scale projects. Unlike Italian marble or man made materials, Indiana Limestone is proven to resist the freeze thaw cycle of even harsh Canadian winters. See the recent example of the Royal Alberta Museum, a $375 million project clad entirely in Indiana Limestone from Polycor owned quarries.

Thanks to its clean-cut design and heritage Indiana Limestone facade the building manages to look historic and modern.
Indiana Limestone Company, now part of the Polycor portfolio, is unmatched as the premier supplier of Indiana Limestone in a range of buff, classic gray, and full color blend stones. It has been the world’s building stone choice for nearly 200 years, and supports some of the great United States buildings such as The Empire State Building, The National Cathedral, and the Pentagon.
Now we can add the Liberty Mutual Tower to the list.
Indeed it would be difficult to imagine the Liberty Mutual Tower without the use of Indiana Limestone which immediately gifts the building with a sense of heritage, character, strength and modernity.
Add this legendary limestone to your library. Order a sample today.
