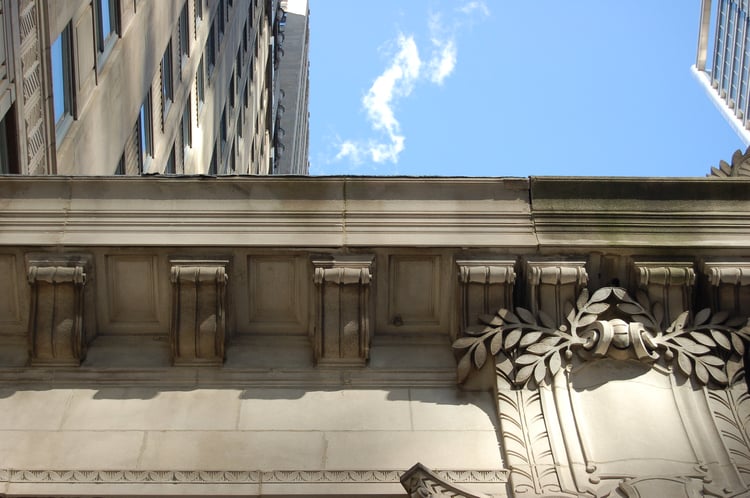
We’re celebrating Indiana Limestone Month with a look at how this fine natural stone helped build much of Chicago’s storied skyline, and its role in turning the city into a top architectural destination.
Indiana Limestone’s place in Chicago’s history is a deep and durable one. Though it’s celebrated for its timelessness, it was a forward-thinking, future-minded move that helped create the link between limestone and the Windy City.
In 1871, over 100,000 Chicagoans were left without homes after the Great Chicago Fire devastated 2,000 acres of the city. Planners largely selected Indiana Limestone to rebuild the city, with the knowledge that it was fireproof, providing a sense of strength and security that matched its fine aesthetic characteristics. Many famed buildings of the Chicago School and Beaux Arts styles of architecture emerged from this period in which Indiana Limestone plays such a prominent part.
Now, 130 years later, Indiana Limestone has proved its durability. Join us on a virtual walking tour across Chicago’s famous Michigan Avenue, and see how the many buildings sheathed in the creamy, elegant Indiana Limestone represent the wonders of Chicago. These buildings showcase styles that range from Chicago School to Beaux Arts, from Art Deco to Modernist. Even the bridge that spans the Chicago River dividing Michigan Avenue from North to South is on our tour. Now, for our first stop...
New Hellenic Museum
![National Hellenic Museum - Chicago, IL - Indiana Limestone (1)[Indiana_Limestone_Full_Color_Blend™ Vanderbilt Hardscapes_&_Masonry Smooth]](https://blog.polycor.com/hs-fs/hubfs/Walking%20Tour%20of%20Chicago%20blog%20-%20Indiana%20Limestone%20projects/National%20Hellenic%20Museum%20-%20Chicago,%20IL%20-%20Indiana%20Limestone%20(1)%5BIndiana_Limestone_Full_Color_Blend%E2%84%A2%20Vanderbilt%20Hardscapes_%26_Masonry%20Smooth%5D.jpg?width=750&name=National%20Hellenic%20Museum%20-%20Chicago,%20IL%20-%20Indiana%20Limestone%20(1)%5BIndiana_Limestone_Full_Color_Blend%E2%84%A2%20Vanderbilt%20Hardscapes_%26_Masonry%20Smooth%5D.jpg)
Before hitting Michigan Avenue, we start at South Halsted St., the heart of Chicago’s Greektown, where the New Hellenic Museum opened in 2011. The museum is the first American institution to honor Greek civilization and culture, and houses the largest collection of Greek American artifacts in the world. It was designed by international architecture practice RTKL, who conceived a building that would combine elements of old and new architecture to represent ancient through modern Greek civilization. As an example of a historic architectural reference, there is a covered walkway, or stoa, found in classical pagan design. The museum’s exterior facade choice of INDIANA LIMESTONE – FULL COLOR BLEND™ was deliberate: For the architects, the natural stone represented the artistic and technological traditions that have helped shape Greek culture and artistry from the Classical Age to the present.
333 North Michigan Avenue
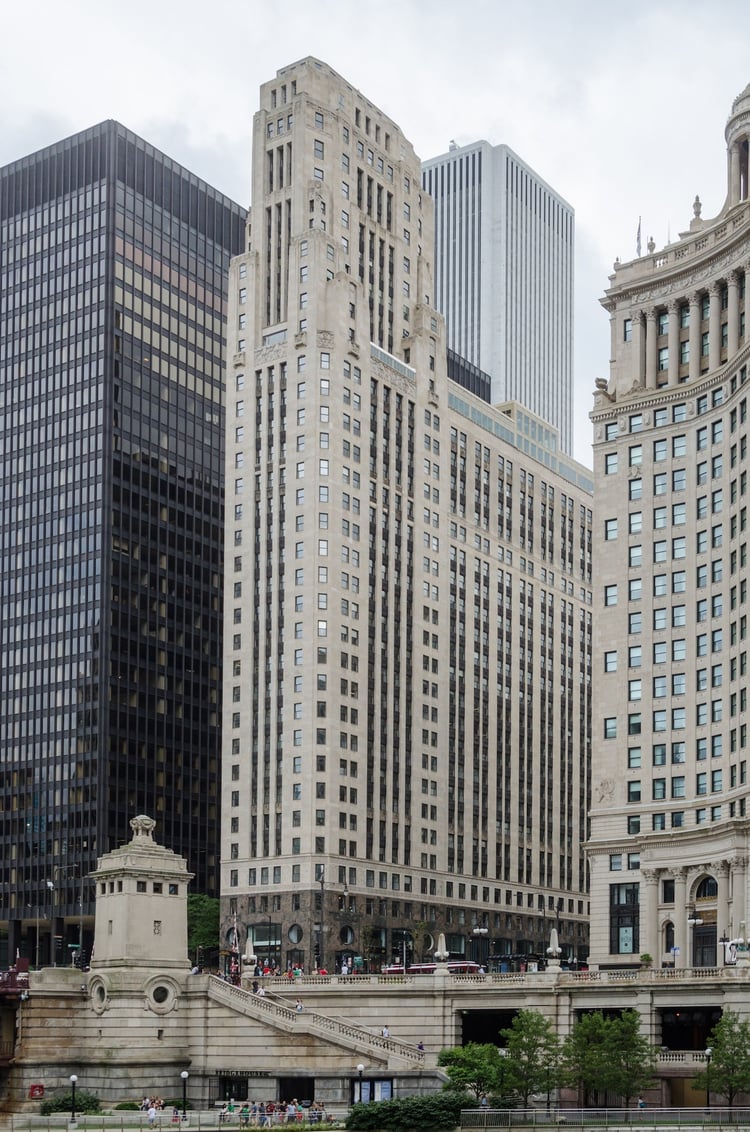
From S. Halsted street it’s onto the southeast corner of Michigan Bridge Plaza and one of the most significant buildings in Chicago architecture history. In front of us now is 333 North Michigan Avenue, a 1927 Art Deco building that is a fixture of the Chicago skyline and on every architecture lover's must-see list. (In fact, Frank Lloyd Wright used to hang out at the Tavern Club within the building). It’s not only a true Chicago landmark but it’s on the list of National Register of Historic Places as well.
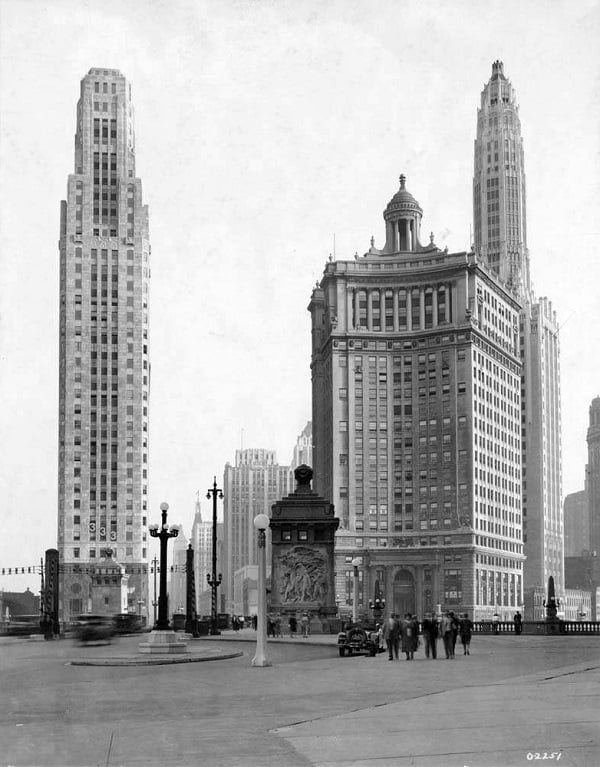
The skyscraper was designed by architect John Root, who has said he was influenced by Finnish-American modernist Eliel Saarinen. The skyscraper’s striking design features include some of the city’s best-kept Art Deco bas-reliefs hidden inside the elevators. Also, don’t miss the series of Indiana Limestone bas-reliefs portraying scenes from Chicago history located on the fifth floor. Outside the two first floors are polished granite, while the rest of the building is Indiana Limestone.
Tribune Tower
![Tribune Tower - Chicago, IL - Indiana Limestone (1)[Inspirational Custom]](https://blog.polycor.com/hs-fs/hubfs/Walking%20Tour%20of%20Chicago%20blog%20-%20Indiana%20Limestone%20projects/Tribune%20Tower%20-%20Chicago,%20IL%20-%20Indiana%20Limestone%20(1)%5BInspirational%20Custom%5D.jpg?width=750&name=Tribune%20Tower%20-%20Chicago,%20IL%20-%20Indiana%20Limestone%20(1)%5BInspirational%20Custom%5D.jpg)
Further down North Michigan Avenue, we stop at the Tribune Tower, home to the legendary Chicago newspaper. Publisher Colonel McCormick, when conceiving a home for his influential newspaper, wanted a building that would be "the most beautiful office building in the world.” Architects Hood and Howell won a competition for this project and completed the "American Perpendicular Style” building in 1925. The top of the 462 ft. Neo-Gothic skyscraper was inspired by the famous Tour de Beurre (″butter tower″) of the Rouen Cathedral in France, with ornate buttresses surrounding the peak, though, instead of a spire, it featured a crown-shaped top. Though it was inspired by a Medieval European cathedral, it was very much built to serve the purpose of its Fifth Estate occupants.
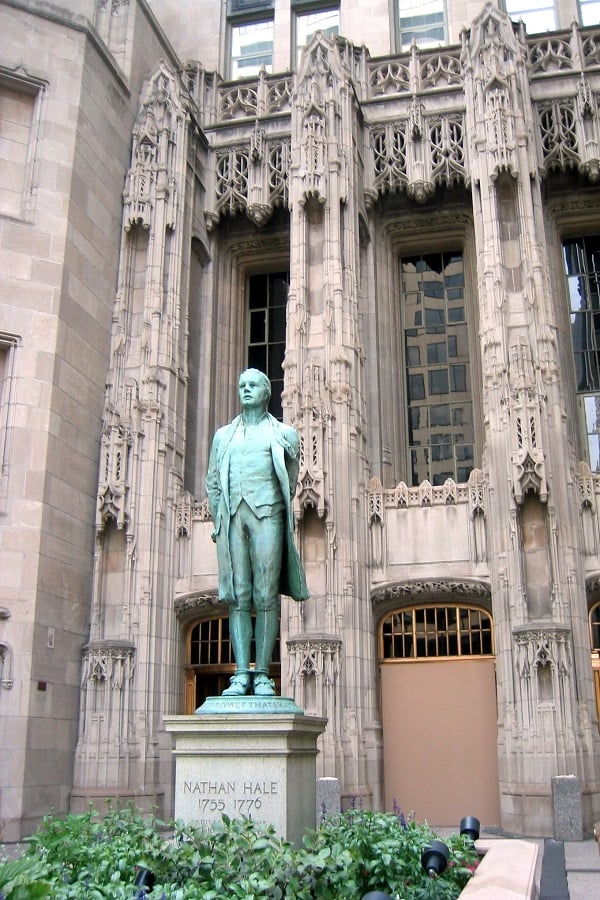
Base of the Tribune Tower with ornate, carved Gothic detailing in Indiana Limestone
Witty images of Robin Hood, and a howling dog near the main entrance commemorate the architects Hood and Howells. The lower office block, sheathed in Indiana Limestone - Full Color Blend ™, is a beautiful example of Art Deco architecture with ornamental detailing, vertical piers and horizontal spandrels characteristic of the style. Carved into the lobby’s stone walls are famous quotations from Benjamin Franklin, Voltaire, Thomas Jefferson and James Madison, praising and exalting freedom of the press. The stone’s reputation for being highly amenable to carving is proven multifold in this building. Many of the limestone wall carvings were done right on the building site.
Here’s another walking tour of the Windy City’s Architectural Wonders.
Fourth Presbyterian Church
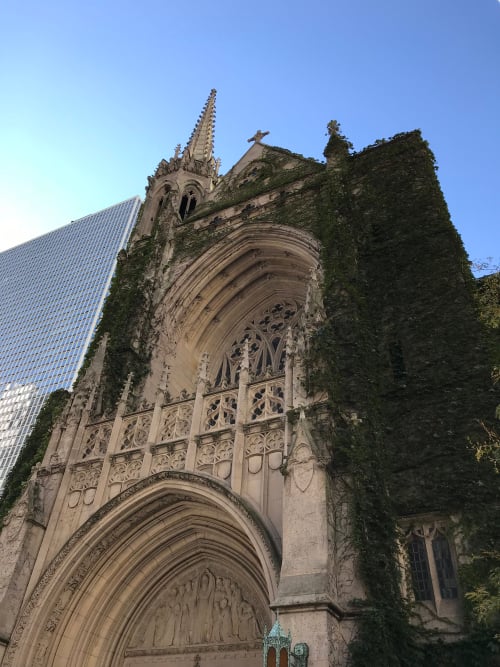
Photo via Vino Con Vista blog.
The soaring Fourth Presbyterian Church stands in front of us on our next stop. This is the second-oldest building on Michigan Avenue’s North Side. Its architect was Ralph Adams Cram, America’s leading Gothic revival architect, who is also the architect behind the massive Gothic Cathedral of St. John the Divine in New York City. The Fourth Presbyterian’s design details are a combination of French and English Gothic styles. Amazing architectural ornamentation and carving, reminiscent of the best of these Gothic styles are carved in the Cathedral’s grey Indiana Limestone. The Indiana Limestone’s variegated tones are shown to fine advantage in the carved ornamentation.
Intercontinental Hotel Building
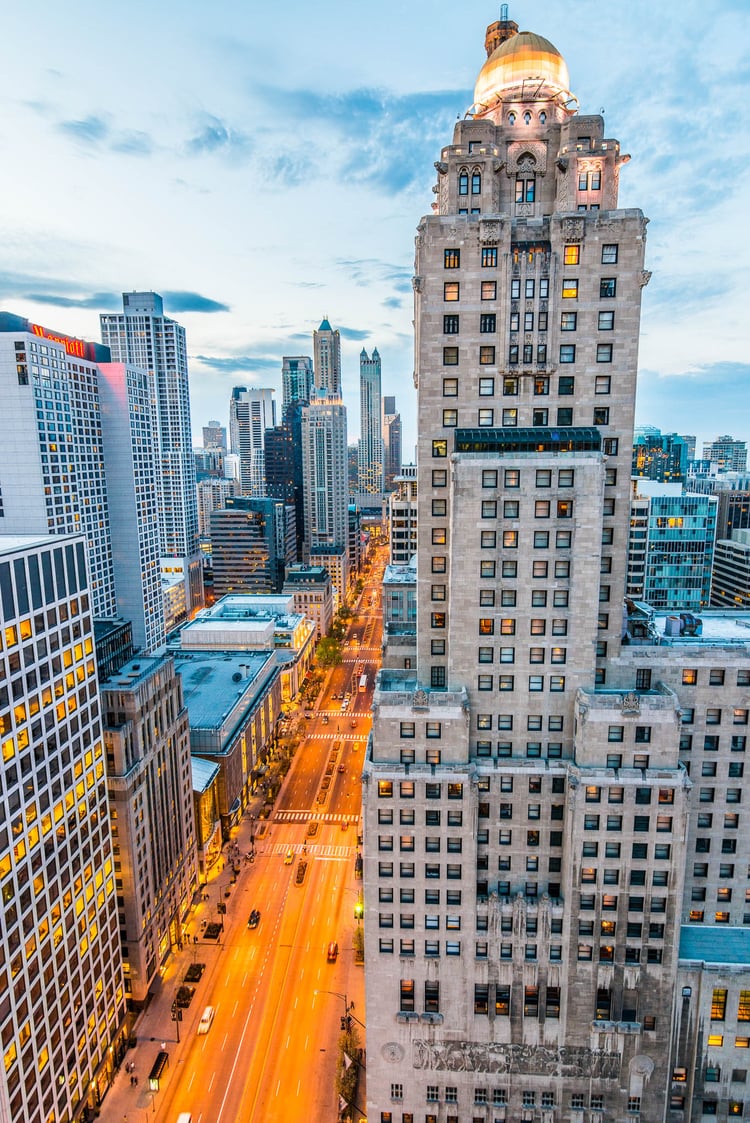
Continuing on Michigan Avenue, we take in the eclectic design of the Intercontinental Hotel Building. Originally this was the Medinah Athletic Club, and served as the Shriner’s office headquarters. It was designed by noted Chicago architect Walter W. Ahlschlage, and built during the 1920s building boom. The building—it’s really a collection of structures, almost a complex—is sheathed in Indiana Limestone. The building’s design includes both Art Deco and Moorish details and a roof with a dome sits atop the towering building. Be sure to check out the amazing bas-relief frieze carvings across the eighth floor of the building. These are done in ancient Assyrian style, with each frieze depicting a different scene in the order of constructing a building, with Contribution on the south wall, Wisdom represented on the west wall and Consecration on the north. The friezes were designed by George Unger, in collaboration with architect Ahlschlager, and carved by Léon Hermant. What you can’t see, though, is a copper time capsule placed within the Limestone cornerstone at the Medinah Athletic Club opening in November 1928. The capsule remains sealed and contains a collection of historic memorabilia including photos of the club’s members and a copy of the Chicago Tribune announcing the proposal of the building.
DuSable Bridge and Sculptures
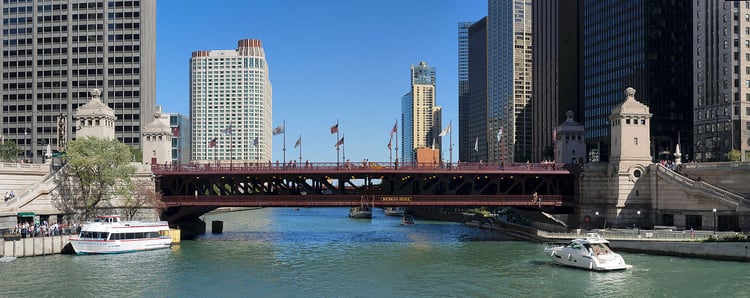
Photo via Wikipedia.
Next we come to some impressive early 20th century outdoor art. Chicago’s landmark Michigan Avenue Bridge, now known as DuSable Bridge, spans the Chicago River between North and South Michigan Avenue. It was first opened to pedestrians in 1918. The bridge abutments and the facing of the four bridge tender houses are made of Indiana Limestone. Four magnificent decorative elements were added into the Limestone bridge piers in 1928. Sculptor James Earle Fraser was commissioned by William Wrigley to do two of these Beaux Arts works. He carved The Discoverers which depicts La Salle, Marquette, and de Tont, while The Pioneers depicts fur trader John Kinzie leading a group through the wilderness that would later become Chicago.
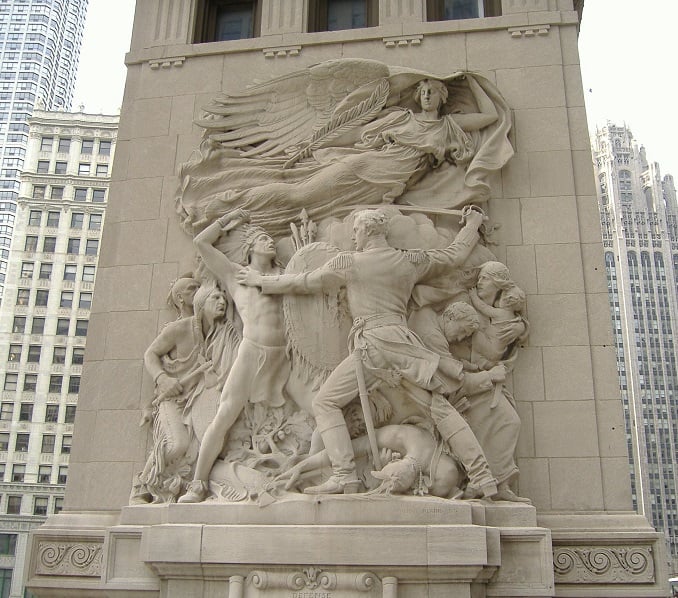
The sculptures on the southern bridge houses are by Henry Hering, also from 1928: Defense depicts Ensign George Ronan and Captain Heald in a scene from the 1812 massacre of the Fort Dearborn garrison. Regeneration is an homage to the reconstruction of Chicago after the Great Fire of 1871.
Auditorium Building
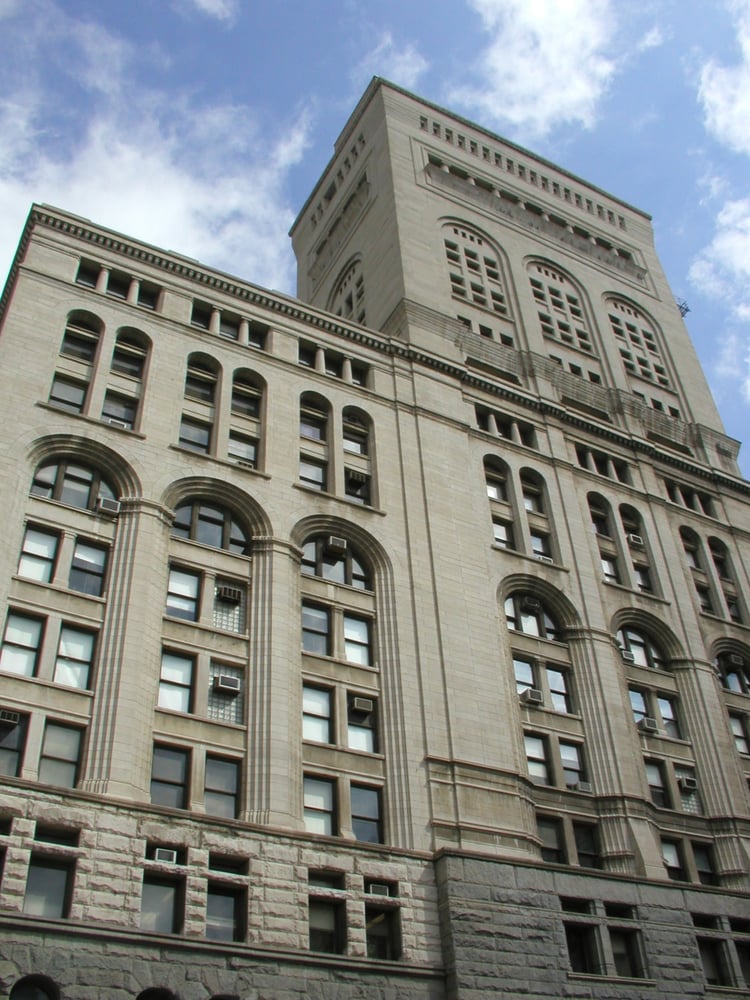
Photo via architecture.org.
Today Roosevelt University is headquartered in the landmark Auditorium Building on South Michigan Avenue. It was the first vertically organized mixed-use building in the city, combining what has become the world renowned Auditorium Theater, other entertainment facilities, a hotel, and office space. The building was financed by 19th century Chicago businessman Ferdinand Peck who envisioned a grand, luxury theater to rival the great opera houses of New York, but one that would make high culture accessible to all levels of Chicago society. The building became one of the best known works of architect Dankmar Adler. It was completed between 1887 and 1889 before the skyscraper boom and though, when it was completed, it was the tallest building in the city. It stands out among Chicago’s later legendary skyscrapers for its relatively square shape. The architect based the exterior appearance partly on the design of H.H. Richardson's Marshall Field Warehouse. The heavy masonry of the building sheathed in gray-buff Indiana Limestone provided engineering challenges that the architect found ingenious solutions for. The building stands on Chicago’s soft blue clay more than a 100 feet deep. Adler's solution included designing the Auditorium’s foundation as a unique configuration of isolated piers, each created to support a portion of the building’s 110,000 tons.
Chicago Athletic Club
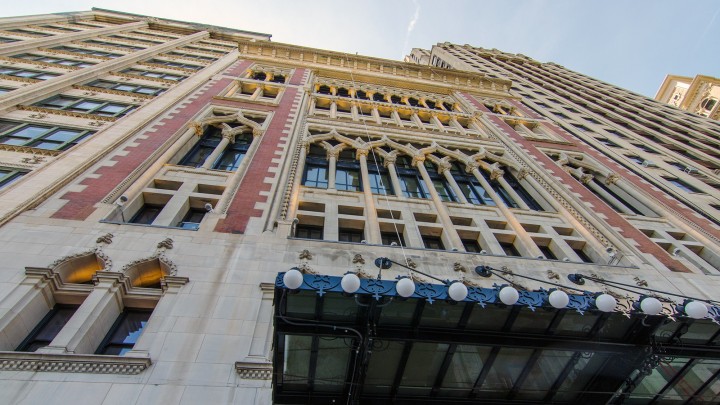
Photo via architecture.org.
The Chicago Athletic Association opened in the economic and building boom year of 1893, as an exclusive club for the city’s elite. It’s part of Michigan Avenue’s fine buildings but its facade looks quite different, like something you might find in Europe. In fact, it was modeled after a Venetian Doge’s Palace. Carved Indiana Limestone helped create a distinct Italian-meets-midwest aesthetic that has made this one of the most iconic buildings on Michigan Avenue. This is evident by exterior elements like brick and terracotta facade and criss-crossing pointed arched windows where Indiana Limestone is used to great effect. Several other architectural details are executed in Indiana Limestone including the pediment, and columns. Dwindling membership in the Athletic Club in the last decades was the impetus of an adaptive reuse that saw the club reborn in 2010 into a luxury hotel.
The metropolitan tower
.jpg?width=750&name=Metropolitan_Tower,_Chicago_in_May_2016%20(2).jpg)
Photo via Wikipedia.
Across from Millennium Park in the famed Loop District of Michigan Avenue stands the striking building erected in 1924 as the Straus Building; it was built for the investment firm S W Straus & Co. Today it’s known as the Metropolitan Tower. Its elegance, inside and out (the Bank Room is said to be one of the finest of its kind in the country) has contributed more than its share to the beauty of the city. Designed by prominent Chicago architect firm Graham, Anderson, Probst & White, it took only 22 months to build. The building uses a mix of materials with the first five stories of the building being faced in INDIANA LIMESTONE - STANDARD BUFF ™ and the rest in a mix of Indiana Limestone from Polycor’s quarries. The building is sometimes referred to as the Beehive Building thanks to a light filled glass beehive fixture on the roof, meant to symbolize industry and thrift. The beehive is supported by four limestone bisons. Today, as the Metropolitan Tower, the building is a mixed use building that includes a high end residential condo component. It’s a great example of adaptive reuse. In fact, in 2009, the Metropolitan Tower won a "Best Adaptive Reuse" award from the Friends of Downtown.
The Civic Opera House
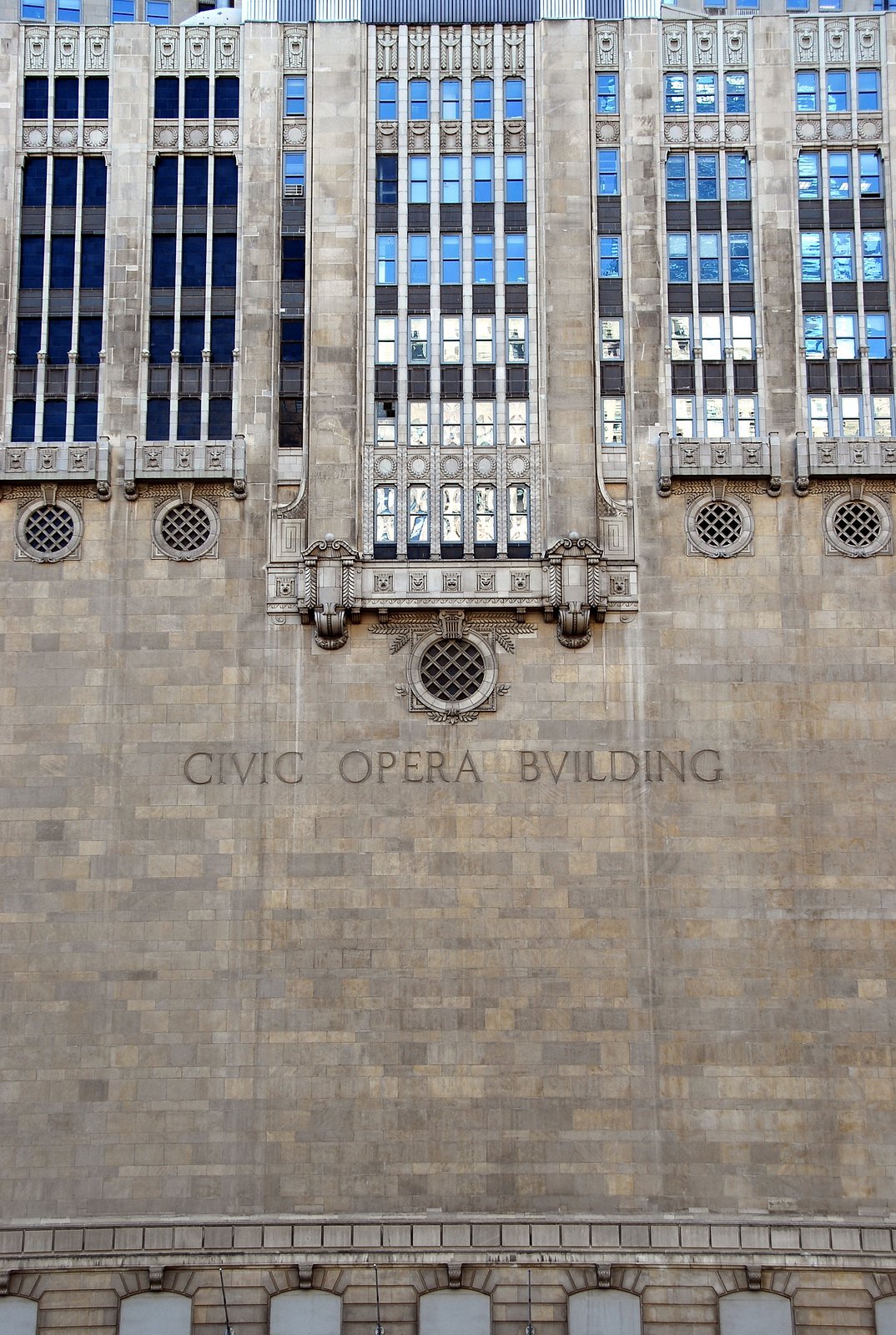
Last stop on our tour: The Civic Opera House, a 42-story tower flanked by two 22-story wings. The structure hosts one of the world’s largest and finest opera houses and was a cutting edge work of architecture when it was constructed in the late 1920s. The building was the vision of electronics magnate Samuel Insull who wanted his opera house to embody “the spirit of a community which is still youthful and not much hampered by traditions.” The announcement of the building and the anticipation of its opening caused a frenzy of excitement and appreciation in the city. The new temple of music came up in just under two years, with its massive INDIANA LIMESTONE - FULL COLOR BLEND ™ walls resembling a huge chair. The massing of huge slabs of limestone into a thrilling vertical building helped make the Civic Opera House an integral part of the famous Chicago skyscraper style. The first opera performed there was Verdi’s Aida, a legendary evening in Chicago history.
See how Indiana Limestone can elevate your next project. Download our spec sheet catalog.
