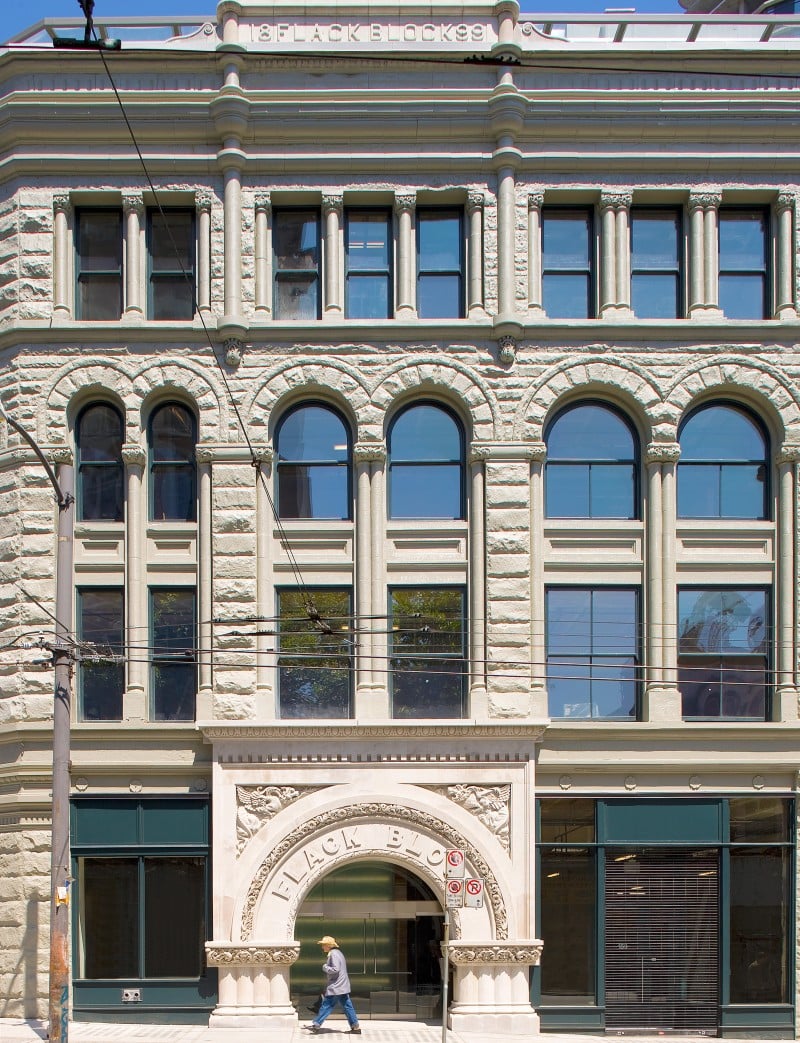
The Flack Block building is one of the most impressive examples of Vancouver's turn-of the-century architecture. The four-story Romanesque Revival-style structure, with its expressive stone facade, was built by noted architect William Blackmore between 1898 and 1900. This was the era of the Gold Rush, when Vancouver was an important pit stop, a place for supplies and transportation, for fortune seekers on their way to the Yukon. It was built for Thomas Flack who himself made a fortune in the Klondike heyday. It was one of the largest buildings constructed in Vancouver during the era.
The building is located in the Gastown neighborhood, an area that became a busy commercial development and retail center, in some part thanks to the magnificent Flack Building which became a calling card for the area. The Flack Building’s original entry had been of sandstone, and included an elaborate hand-carved archway with voussoirs. Fiery griffins, wizened faces and elaborate floral ornamentation came alive in the original stonework, which was supported by coupled columns.
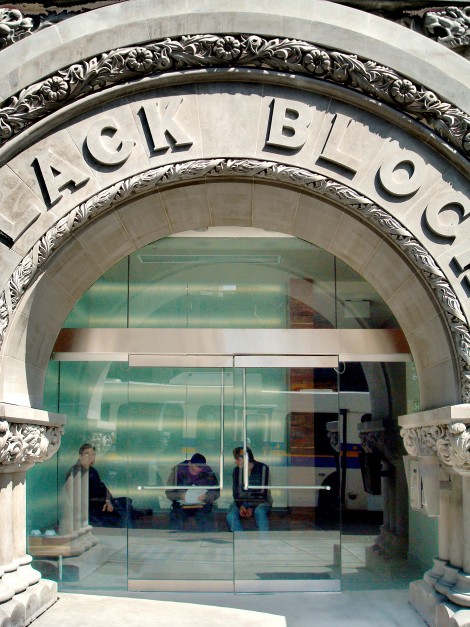
Photo courtesy of Acton Ostry
The Flack Building’s original sandstone entry included an elaborate hand-carved archway with voussoirs. Restorers replaced the deteriorated stone with Indiana Limestone.
But, years after it was built, the building’s physical state took a turn for the worse. The neighborhood declined and the reputation and condition of the historic property suffered with it. The sandstone had deteriorated quite dramatically and the elaborate ornamental facade was covered with uncomely stucco, its arched entrance was completely obliterated. (It had become a structural hazard.) The onetime home of the Bank of Vancouver had fallen into disrepair.
The Canadian Salient Group took over the building with an aim to save it from demolition from neglect. Furthermore, the company was determined to bring it back to its splendid original look.
The building’s two-year, $20 million renovation and restoration project was lead by the local architecture firm Acton Ostry Architects. The extensive renovation was a combination of heritage and savoir-faire that also saw environmental, mechanical and electrical system upgrades. The ground floor commercial space was outfitted to meet LEEDⓇ Gold standards. A new 6,100 square foot steel and glass rooftop addition incorporated into the original four story structure extended the building to 50,200 square feet. The new addition complemented rather than detracted from the heritage façade.
Historic structures need heritage materials.
See more restorations with Polycor marble, limestone and granite.
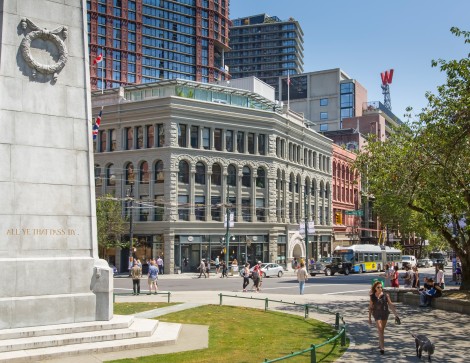
Photo courtesy of Acton Ostry
The Flack Block building is now a tourist attraction in the revived Vancouver downtown area.
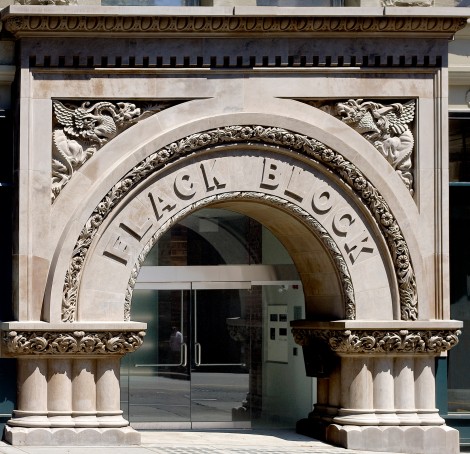
Photo courtesy of Acton Ostry
Vancouver-based, British-born carver Tony Rogac and his company Architectural Masonry was commissioned to reproduce the arch.
The focal point, though, was the restoration of the building’s beautiful original stonework. Vancouver-based, British-born carver Tony Rogac and his company Architectural Masonry was commissioned to reproduce the arch. It was the kind of major old style masonry commission that is almost non-existent these days. Architectural Masonry worked with a team of carvers, and local suppliers/fabricators Red Leaf, under company owner Steffen Waite. The team of artisans faithfully reconstructed the masonry heritage including the stone entry archway, using only vintage photographs for reference.
For the reconstruction they used INDIANA LIMESTONE - STANDARD BUFF™. Steffen Waite and his team ordered stone blocks from Polycor’s Indiana quarries in Bloomington, IN and then cut the stone into billets related to the individual stone sizes. “All the stone was carved by hand using templates produced from the drawings,” Waite said.
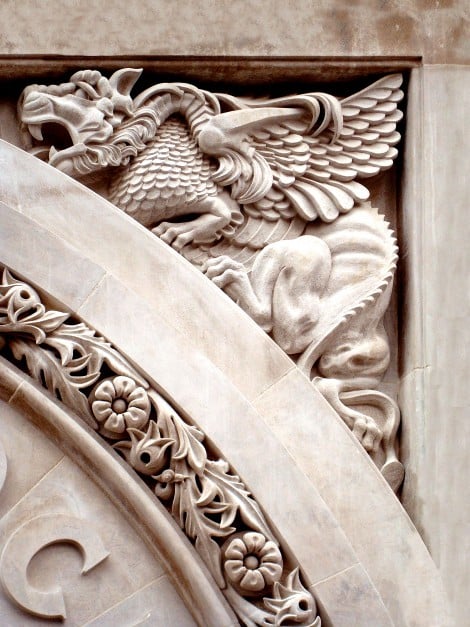
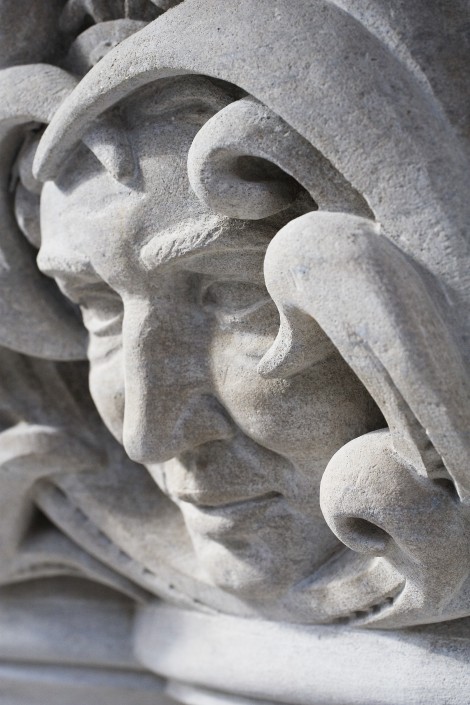
Photos courtesy of Acton Ostry
Intricately hand-carved relief-sculptures of mythical creatures & whimsical gargoyle faces adorn the arch
Approximately 80,000 lbs of Indiana Limestone was hand-carved to recreate the long-lost details. The new arch, sculpted in Indiana Limestone, was divided into 15 sections. It also features a lower ornamental arch. The intricately hand-carved relief-sculpture of fierce griffins and wizened gargoyle faces was brought back to life atop the entry’s heavily ornamented pediments. The work was all done by hand with a masterful hammer-and-chisel technique. “Flack Block”, the intricately carved building name as well as the building number, a feature of the original, are once again emblazoned on the 20-foot archway.
Read about this NYC LEED project achieved with Polycor stone.
REPOSITIONED AND REVITALIZED FOR THE FUTURE OF WORK, NYC BUILDING GETS LEED CERT AND A GRACIOUS MARBLE ENTRANCE
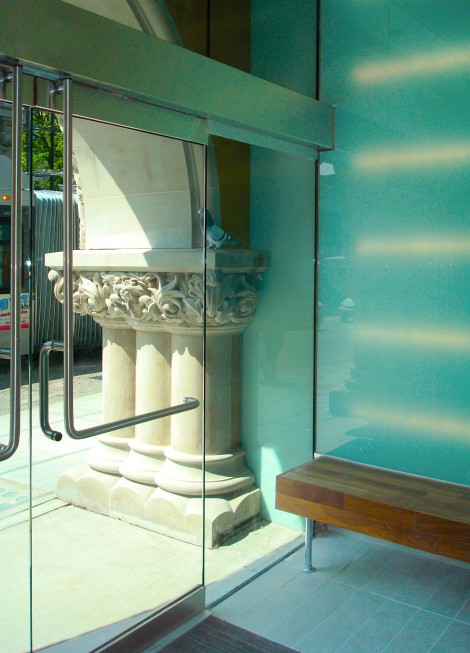
Photo courtesy of Acton Ostry
An interior view of the stone arch at the Flack Block building.
Thanks to this careful craftsmanship, the restoration project has renewed interest in the old world craftsmanship of hand-carved stone work. The building was the recipient of the Heritage BC Outstanding Achievement Award and the City of Vancouver Heritage Honour Award.
Today the Flack Building is once again a defining feature of Vancouver’s streetscape. The Indiana Limestone facade stands resolutely amid Vancouver's sea of green glass skyscrapers. Its textured stone surface with its operable arched windows gives the heritage structure a solidity, and a sense that is at once contemporary and history-filled.
Durable and attractive, Indiana Limestone is a classic material choice that can move heritage projects from relic to relevant.
See if Indiana Limestone is right for your restoration project. Get a sample.
