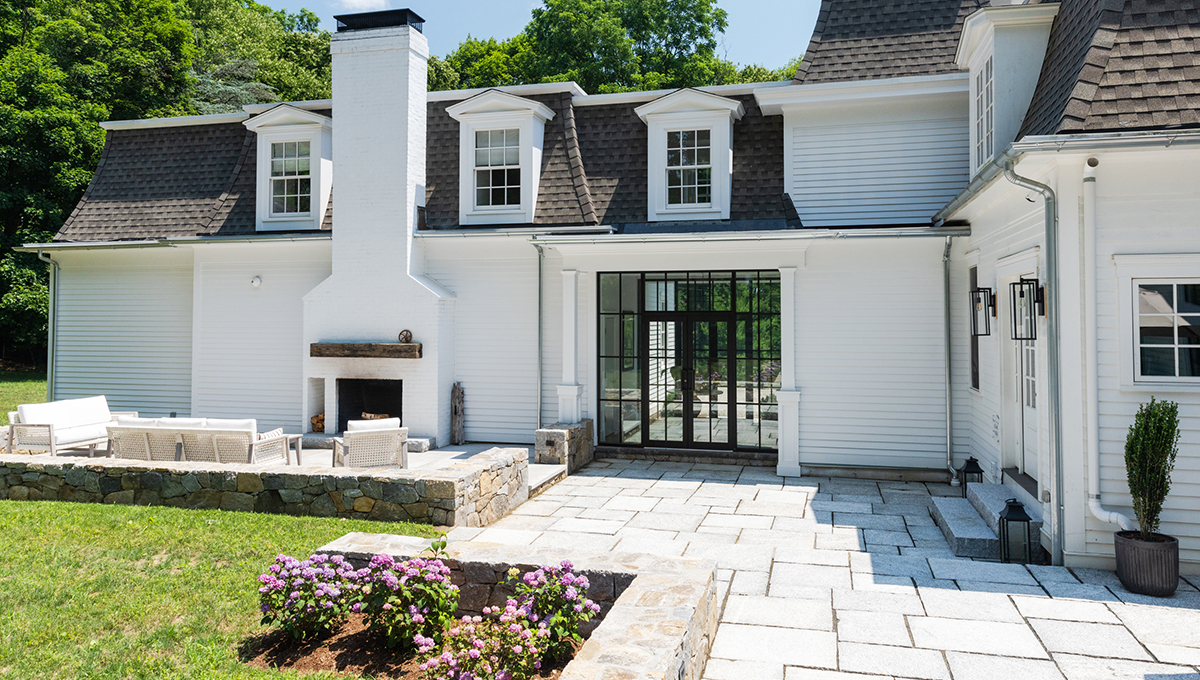From the moment she saw the historic Greek Revival home, built in the mid-1800s and set on an acre of property in charming Westport, Connecticut, actress, entrepreneur and lifestyle blogger Eva Amurri could see the potential. “We loved it from the second we saw it,” explained the mom of two young children with a third on the way, “but felt like its space was not utilized well and it lacked the grandness it deserved, given its historic location in town.
Looking past what the home lacked, Amurri was captivated by the classic New England charm, and its proximity to downtown makes their new home a “natural pit stop” for friends to gather before or after a community event and allows the kids the option of walking to school.
Set in a historic section of Westport that boasts many homes from the Revolutionary and Victorian eras, the home received Second Empire elements around 1868 when a tall mansard roof was added that included elaborate bracketed roof dormers with flared pediments. Amurri’s update includes an interior renovation, addition, extensive landscaping and reworking the home’s outdoor living space to create what she called “a real outdoor/indoor way of life” and ideal for a young family to live in.
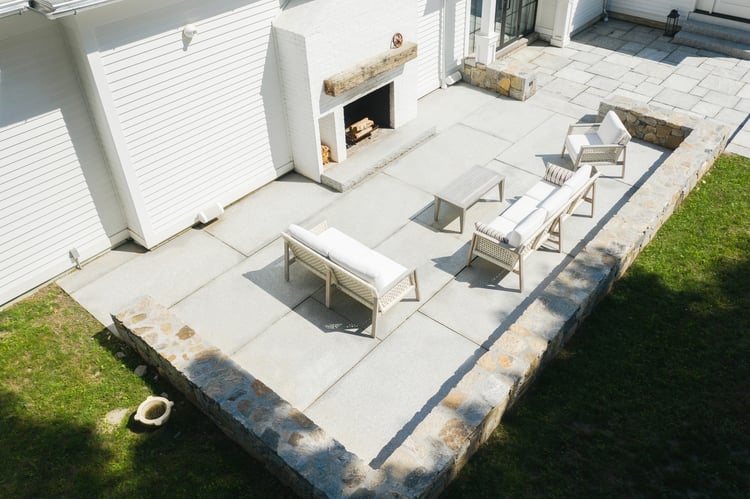
“Our biggest priority was to maintain the charm and history of the home, which has always been one of the reasons we bought it,” she said of the challenge of blending old and new in a home that was selected by the Historic District Commission as the winner of an outstanding property award in 2015. “I know we’ve found a way to bring its livability into the current era, while also giving a nice nod to all it has been for the families who have lived there before us.”
In keeping with the New England character, the exterior design called for natural stone that seamlessly blends into the neighborhood’s landscape.
Polycor supplied Amurri with WOODBURY GRAY® granite products for the outdoor projects, and Warren Cartmel of Natural Designs, LLC did the installations.
Leading to the new front entrance are Woodbury Gray granite thermal pavers and entry steps.
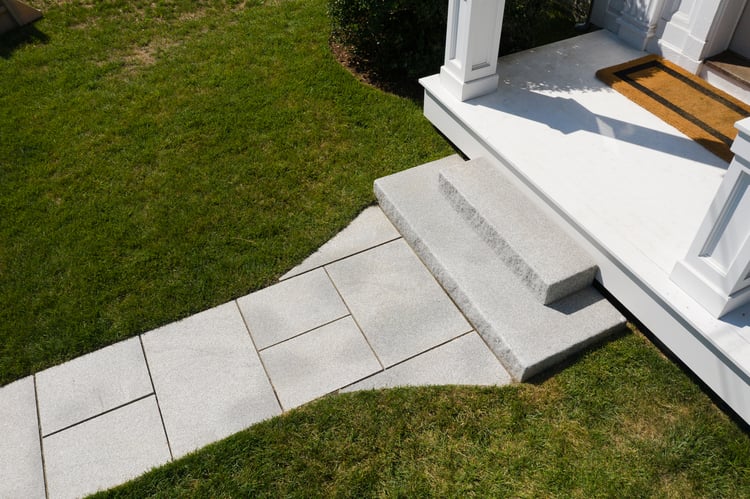
The backyard patio area is separated into zones with gray granite pattern pavers and steps, as well as native fieldstone walls. For the patio pavers, a dry set installation was done over an aggregate base.
DOWNLOAD THE HISTORIC HOME RENOVATION EBOOK
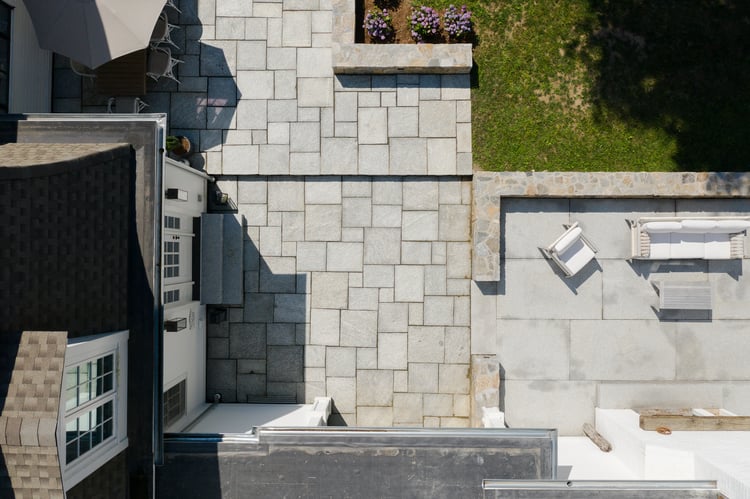
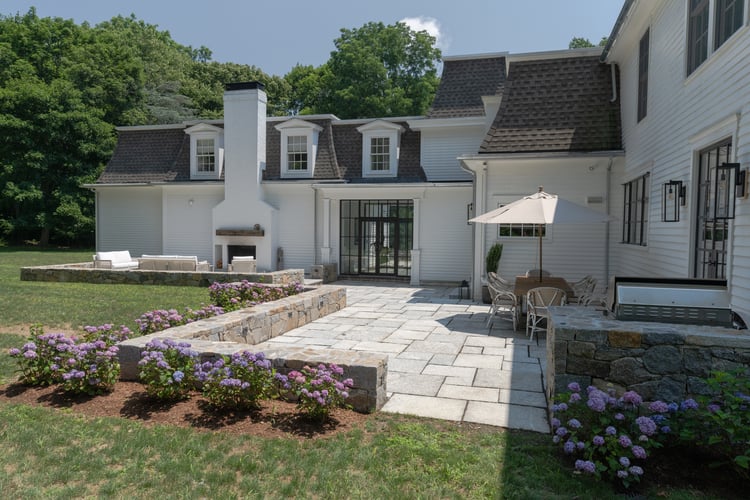
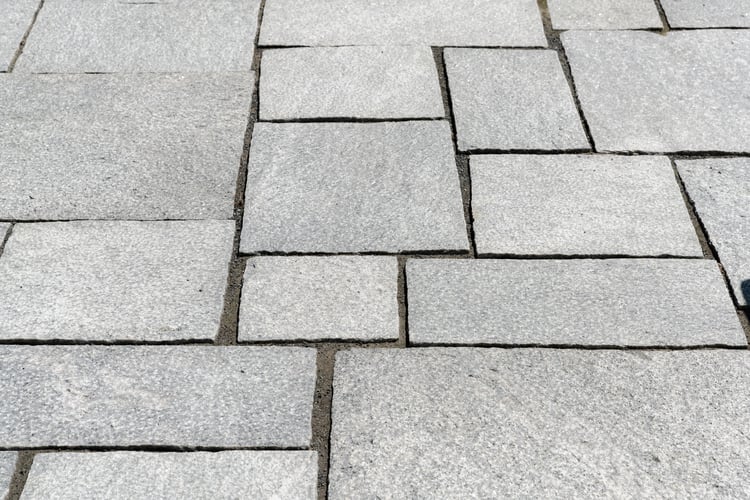
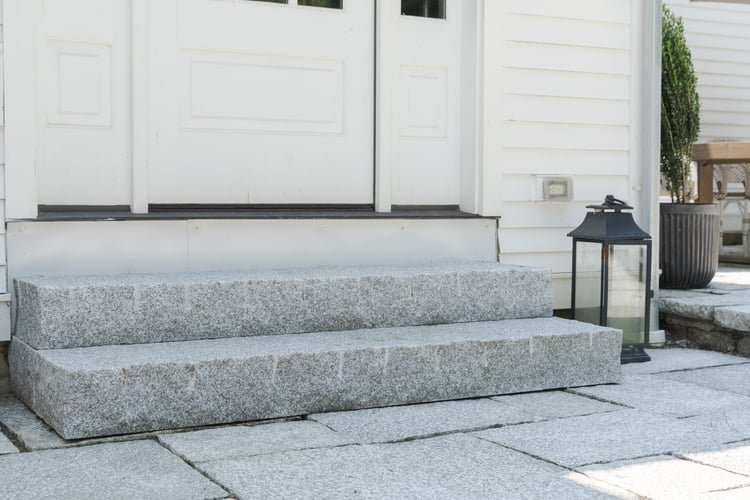
“I thought it was so cool to be able to use stone in the landscaping that could have been sourced around the time the house was built,” Amurri said. “It felt so holistic to the design of the house, and to the commitment I feel to mixing old and new moving forward.”
The newly reconfigured French courtyard driveway uses granite cobblestones for its apron that gives an Old World feel to the approach of the house and reflects the home’s place in history. On the sides of the apron stand stately Woodbury Gray granite lamp posts with gas lines routed up through the center hole of the posts to feed custom gas lamps. The granite pillars are getting drilled and pinned to hold the wood fence that will be similar in style to the black fence Amurri used around the rest of the property now.
While she retained many of the original doors and hardware inside the home, Amurri brightened the interior by painting walls white and whitewashing the floors to create a uniform look to the many different types of wood that had been added over the years.

The plan also called for a wall to get knocked down between the kitchen and the family room to create more space, but during the demolition they discovered the wall was load bearing and also had a portion of plumbing and electrical that needed to be redirected. But after installing a steel beam to carry the load, “the home looks twice as big as it did when we bought it,” Amurri said.
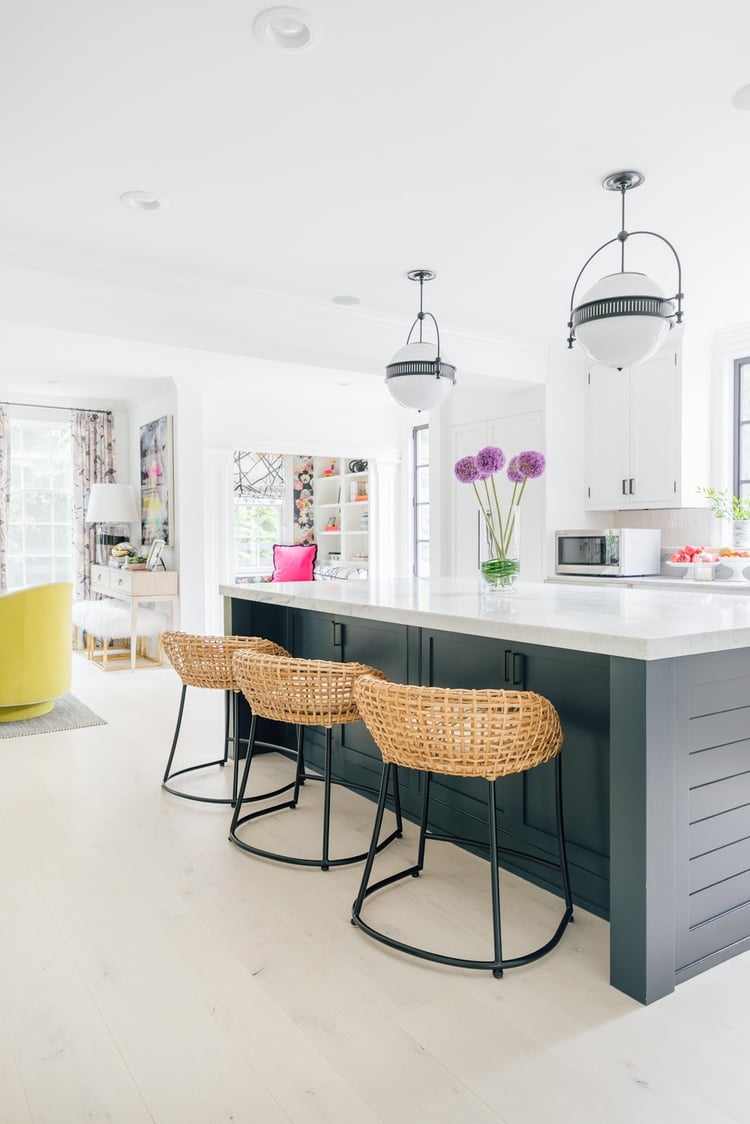
“One of the most fun things about buying a historic home are the things you can find in little nooks and crannies,” she shared, adding that while renovating the kitchen, a set of old keys was uncovered in the back of an original oven next to the fireplace. Amurri came up with the idea of preserving them by having them framed and incorporated into the home’s decor and giving a nod to its history.
Another fun surprise was uncovering 300-year-old floorboards when ripping up the family room floor, which got everyone excited — including her contractor and his crew. A wood specialist was brought in to see if the treasure trove could be refurbished but discovered the wood’s quality made it a poor choice to be used as flooring. New boards were installed in the family room and foyer and Amurri is looking for another way to incorporate the reclaimed wood.
“We spent so much energy making sure we struck the perfect balance between old and new inside our home,” Amurri said, “and I continued that with the landscaping and outdoor entertaining space as well.”
Download the inspiration book to read more about this project and how natural stone blends old and new while maintaining the charm and history of the historic home.
